Story: 2024-05-30: Status on the Renovation of Temple Square
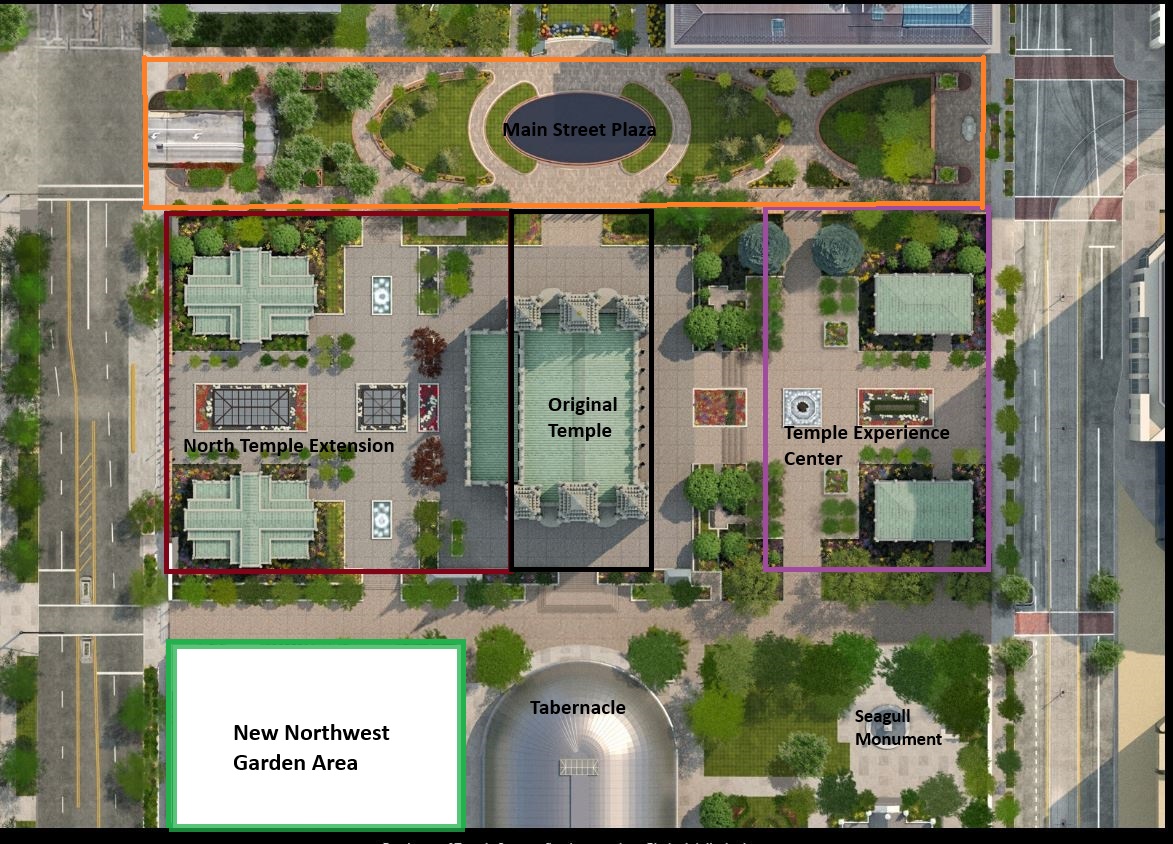
Many patrons will enter the temple through the underground connection to the conference center parking structure on the north side of North Temple Street. The northern extension of the temple has three full floors below ground. Among the items in the northern extension of the temple are administration, locker rooms, and two baptismal fonts. The buildings that rise above ground will probably house the sealing rooms and I suspect a ground-level recommend desk as well. Note the top floor underground will have some natural light through skylights at ground level as show in this diagram.
If the baptistry is built on the third level underground,it will set a new record for the depth below ground of temple baptismal fonts.
- The original temple.
- The new northern extension of the temple - most of the building is underground, with smaller buildings rising above on the east and west sides.
- The new Temple Experience Center,
Main Street which runs along the East Side of Temple Square and the West Side of Office Square had automobile traffic until 2003. It was then converted to a walkway, with a large reflecting pool. It then became know as Main Street Plaza. The Plaza was closed for restoration work in 2020 and was re-opened in early 2024. With Main Street Plaza open, people can now see the contruction progress on the east side of the temple.
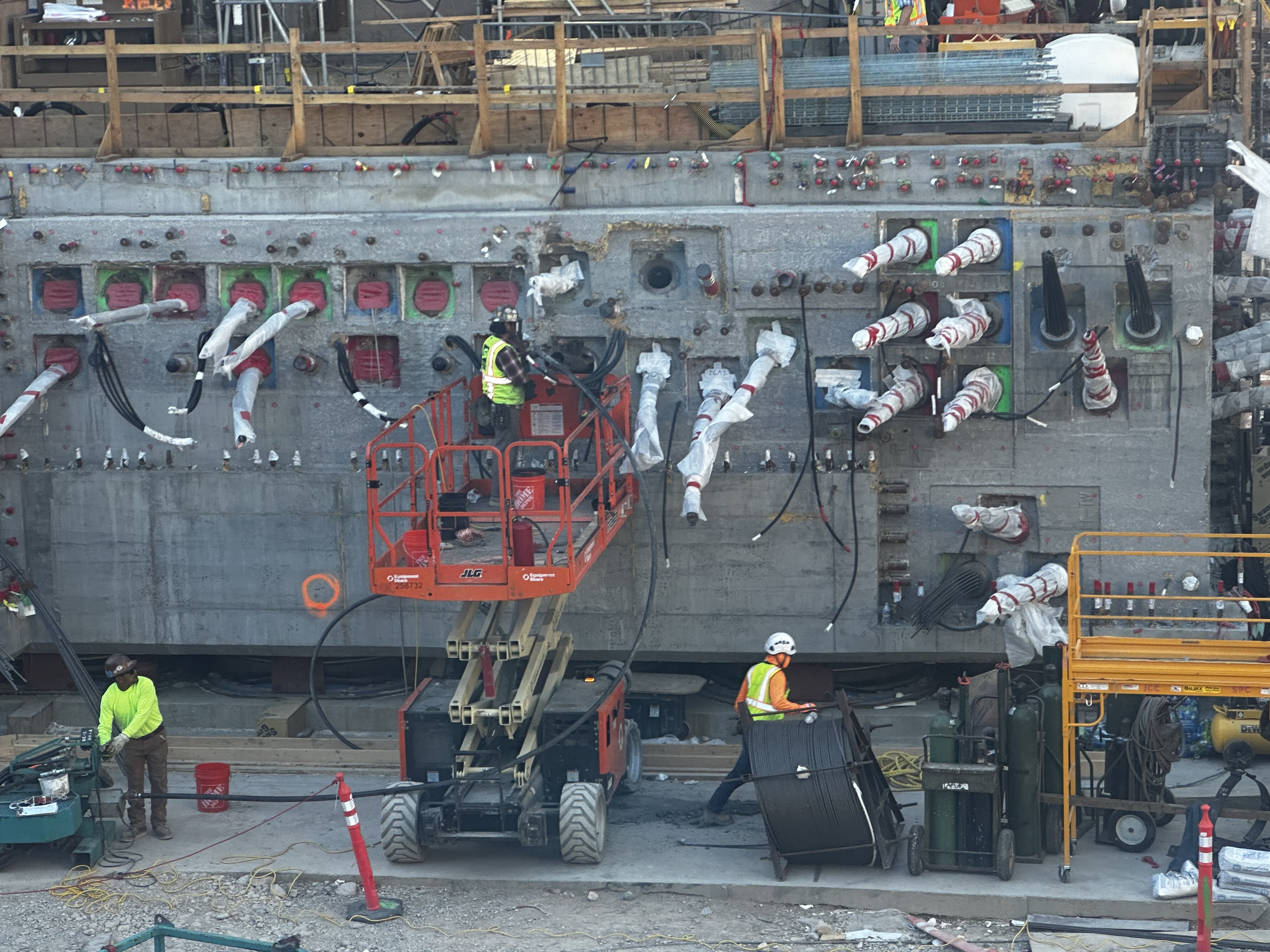 |
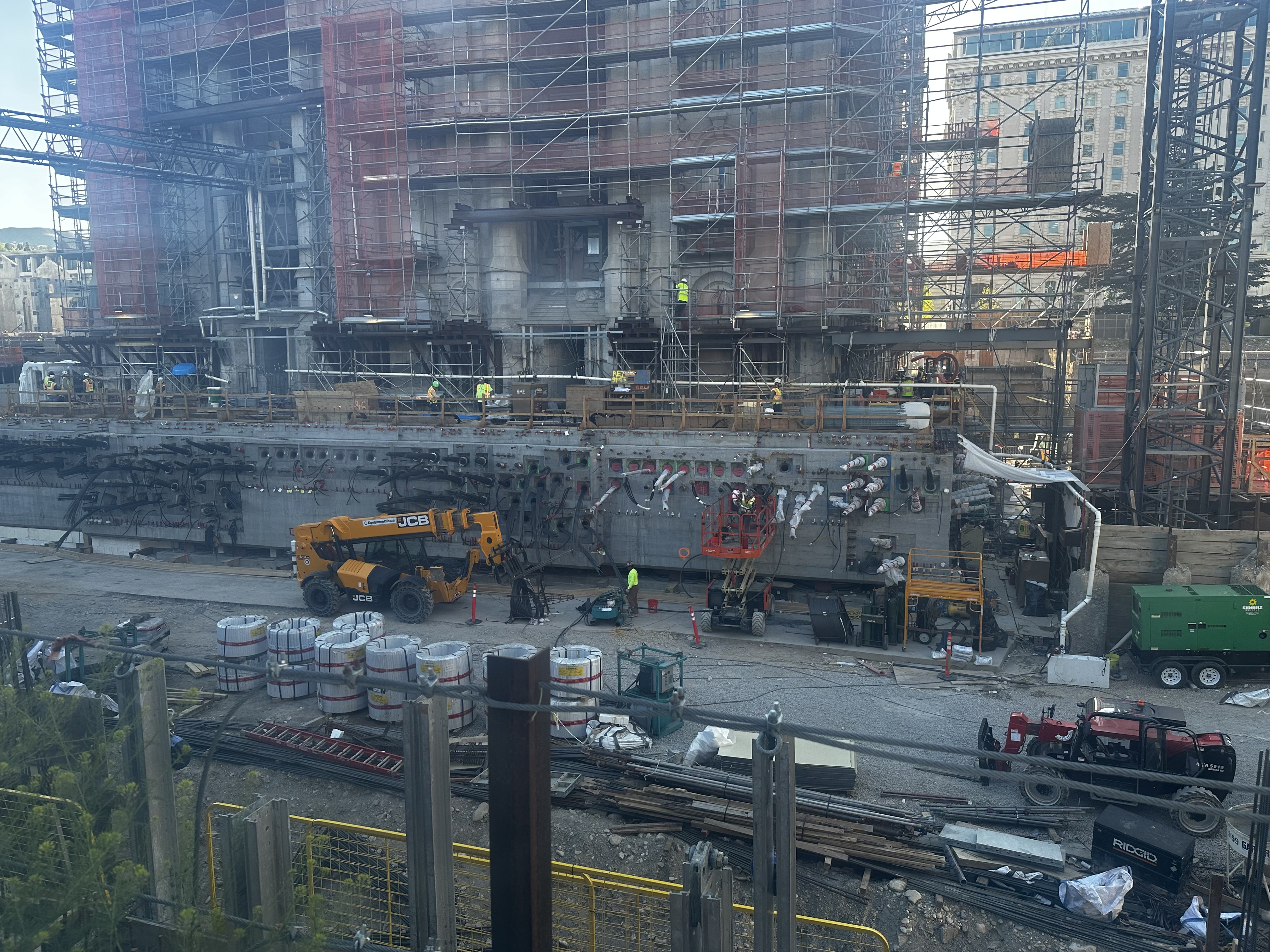 |
| The new west foundation of the temple. It is about six feet in depth and fifteen feet in height. It is the new foundation walls that sit on the base isolators so that all of the temple will move as a single unit during an earth quake. The temple is tied to the foundation walls by the steel cables you see protrududing through the foundation. |
Here is a wide view of east foundation wall. It looks similar r to what we see on the west side. The steel cables that hold up the temple run between the east and west sides of the temple. |
 |
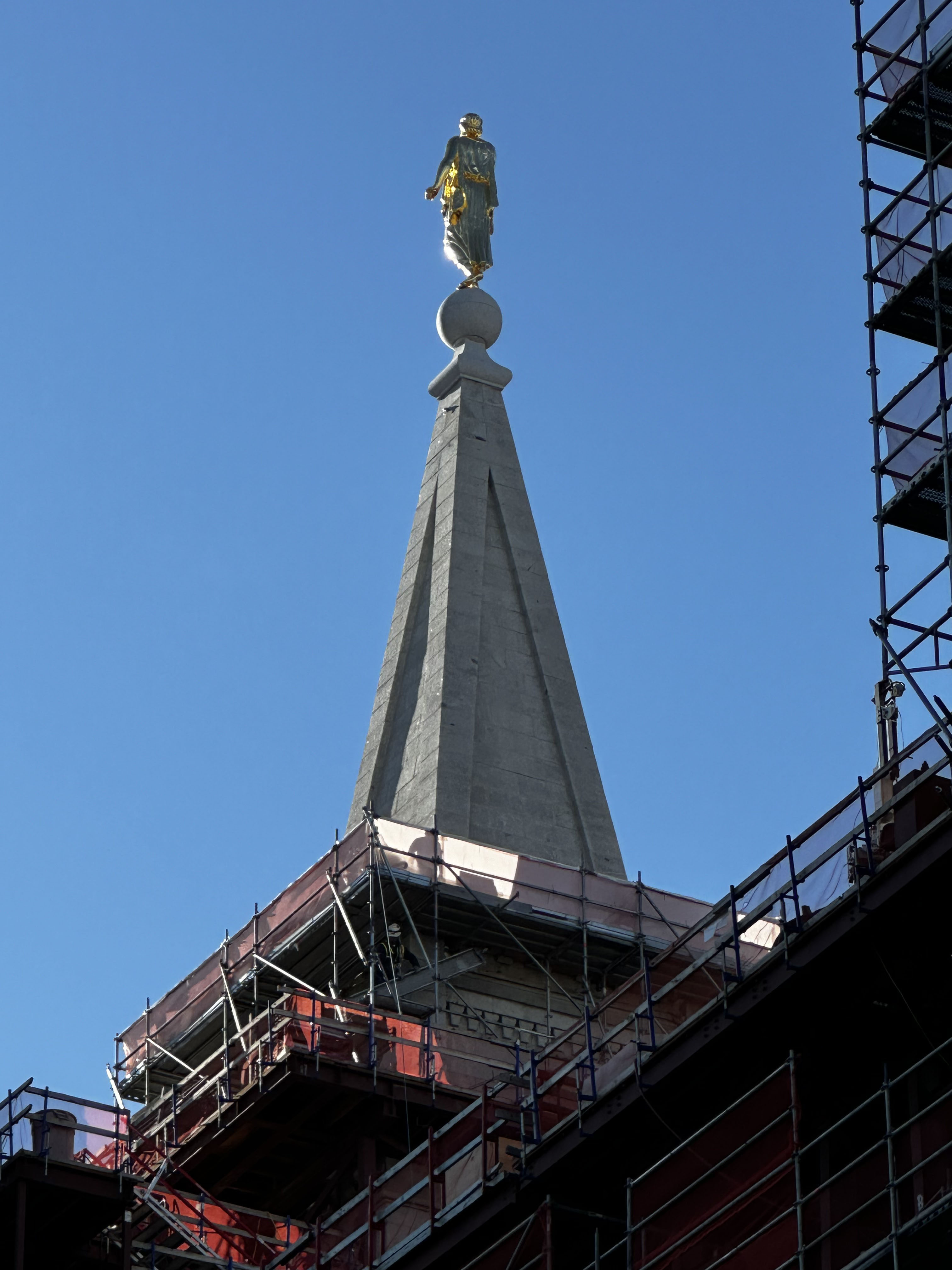 |
| A brand new statue of the Angel Moroni was hoisted onto the center spire on the East side of the temple on April 2, 2024. | A viwe of Angel Moroni from the northwest side of the temple. In order to make sure that crowds would not gather to see the angel Moroni hoisted to the top of the central spire, it was not announced publically. The workers on temple square all stopped what they were doing to watch. Television stations were notified of the event so they could show it on their news programs. |  |
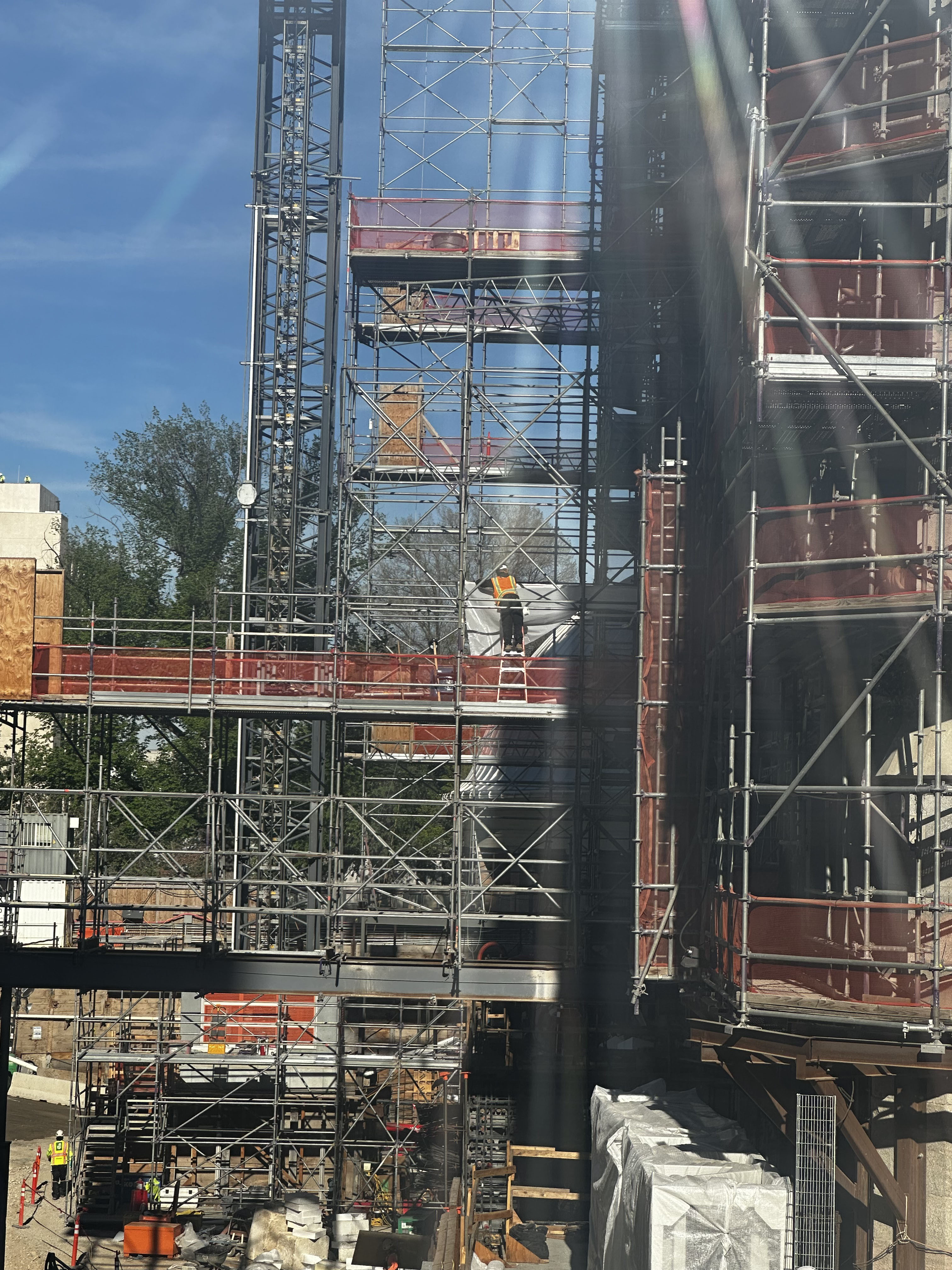 |
| Exterior tower elevators are a common method to allow workers to access scaffolding or enter various floors of a building from the outside. This method is often useful when brining large items into a building. This is the southwest elevator. This elevator has been visible throughtout construction. | The southeast elevator was largely hidden until Main Street Plaza was reopened. Scaffolding on the exterior of the temple is bolted into the foundation walls below. This allows exterior access at all levels of the old structure. The scoffolding still reaches upward to the level of the spires. |
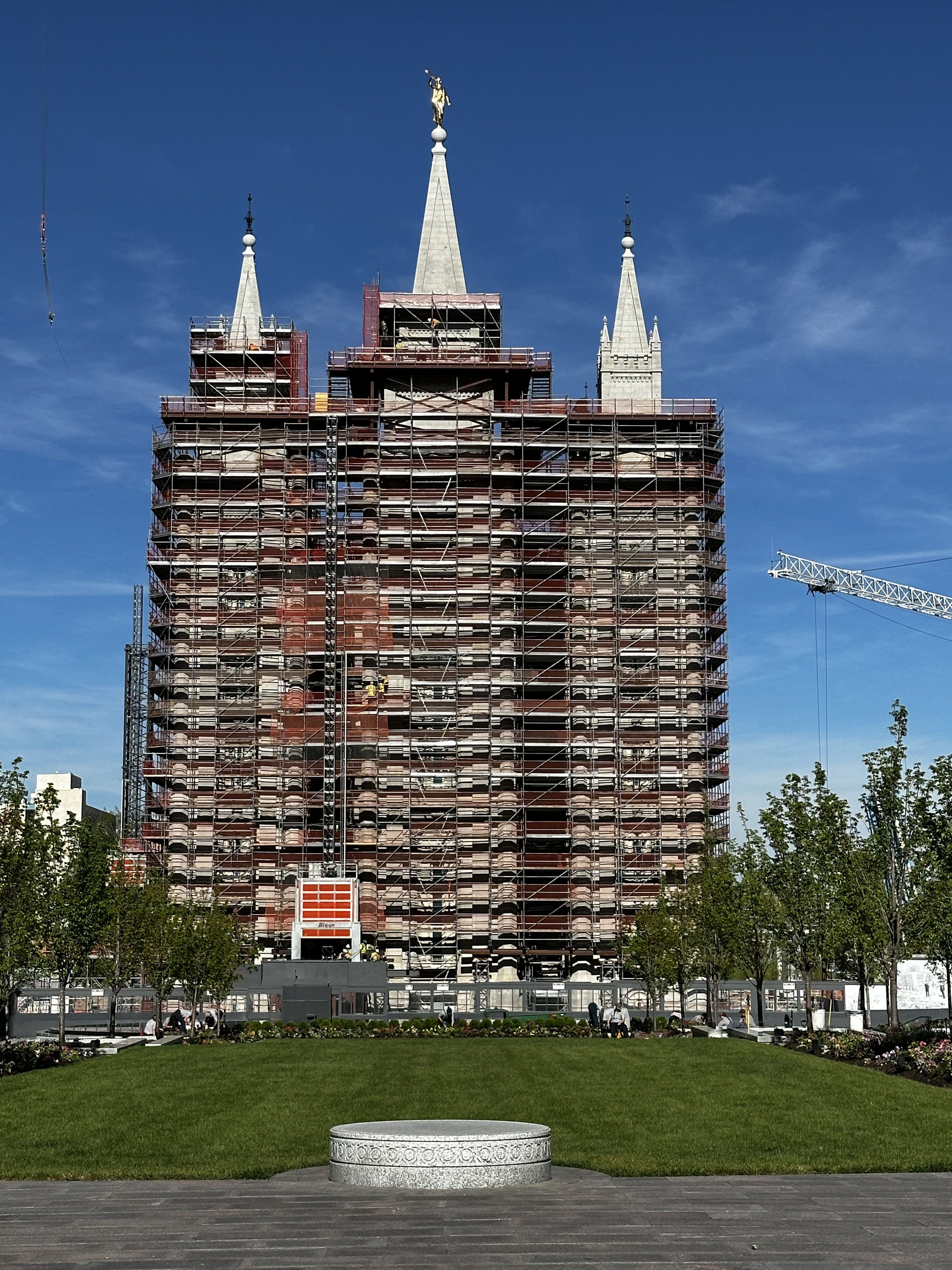 |
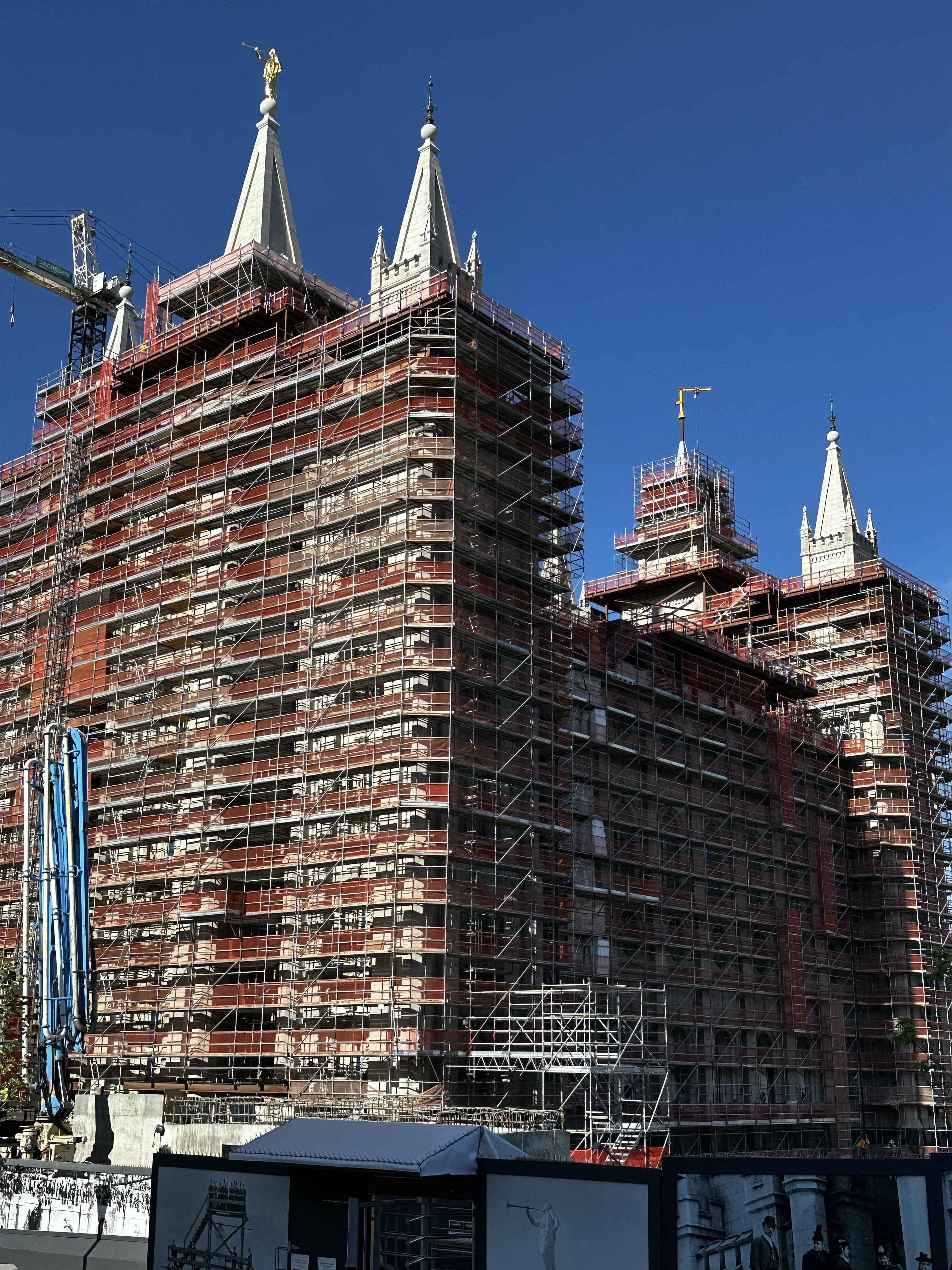 |
This view of the temple is from the Church Office Building Plaza, looking west toward the temple. This view was made possible by the opening of Main Street Plaza. | This view is from northeast of the temple taken from Main Street Plaza. Just right of center is scaffolding that allows workers to ascend from or descend to the ground. This would be exceptionally useful if both exteriors elevators were inoperable. |
 |
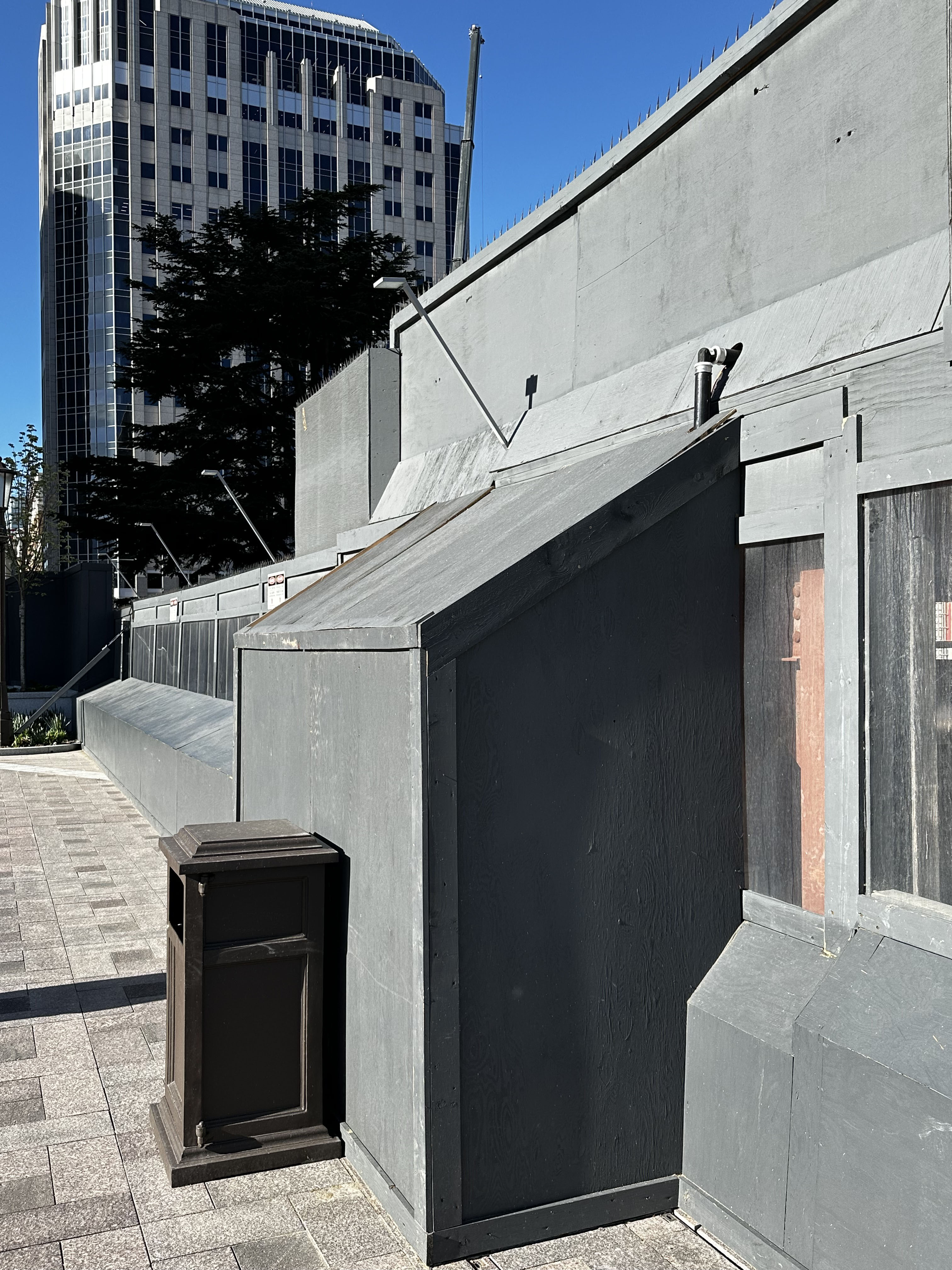 |
| As you walk down Main Street Plaza you see this steel structure than runs out of the temple and a box on the plaza that adjoins the construction wall. In this photo you see a pipe under the structure that comes from the temple. On top of this structure there are metal plates that a worker can walk on, but that surface is not flat and it takes some care to do that. | Once that pipe goes through the construction wall at the edge of Main Street Plaza you find this wooden box. It is clear that the pipe comes into this box and goes underground. I have no idea what this pipe is for. This box is not permanent. |
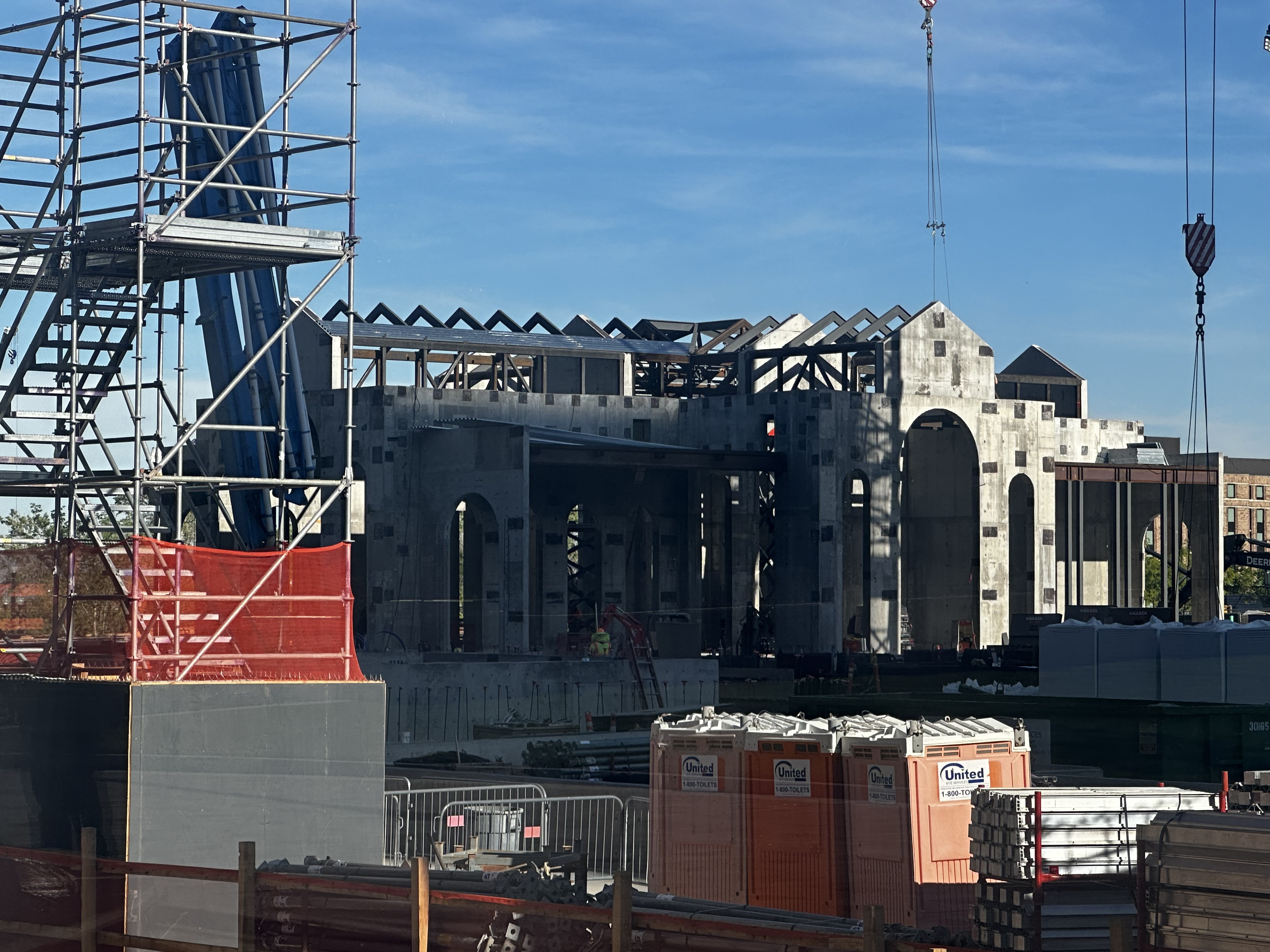 |
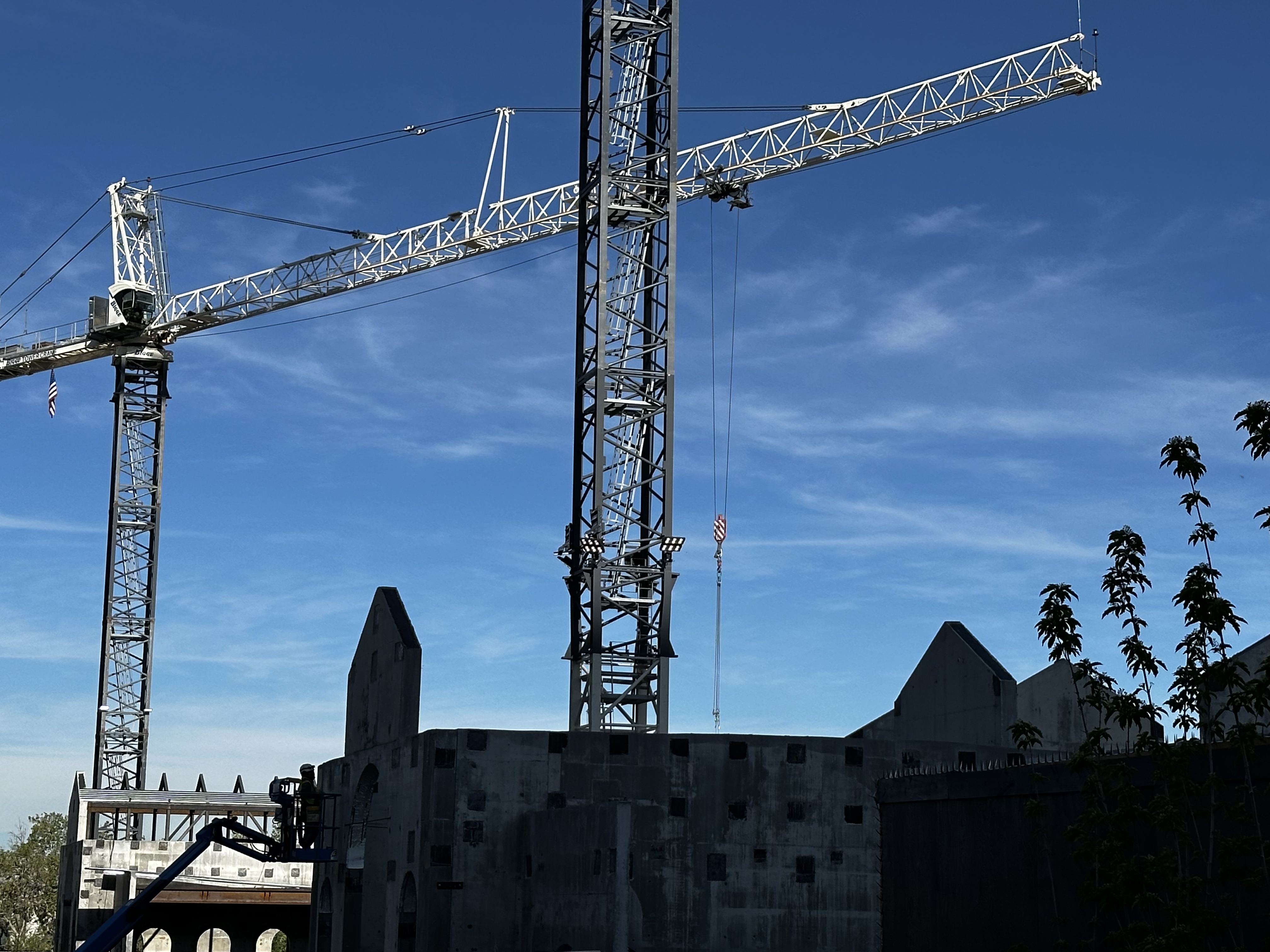 |
| Over the past six months two buildings that are part of the north temple extension have risen out of the ground. One is in the northwest corner of the extension and the other which appears to be identical is in the northeast section. This is the northeast building. | These two cranes service the building of the north extension of the temple. The one to the west is just beyond the construction wall that borders the garden area. |
The garden area is designed as a place to relax and enjoy the peace of temple square. Once the construction is over and the accompanying noise is gone I fell this area will achieve its purpose.
There is one building in the garden area. It is located next to the new west wall of temple square. I knew this would building would include rest rooms, but it looked like it might be a two story building. It is just a single story building and the celings are very tall.
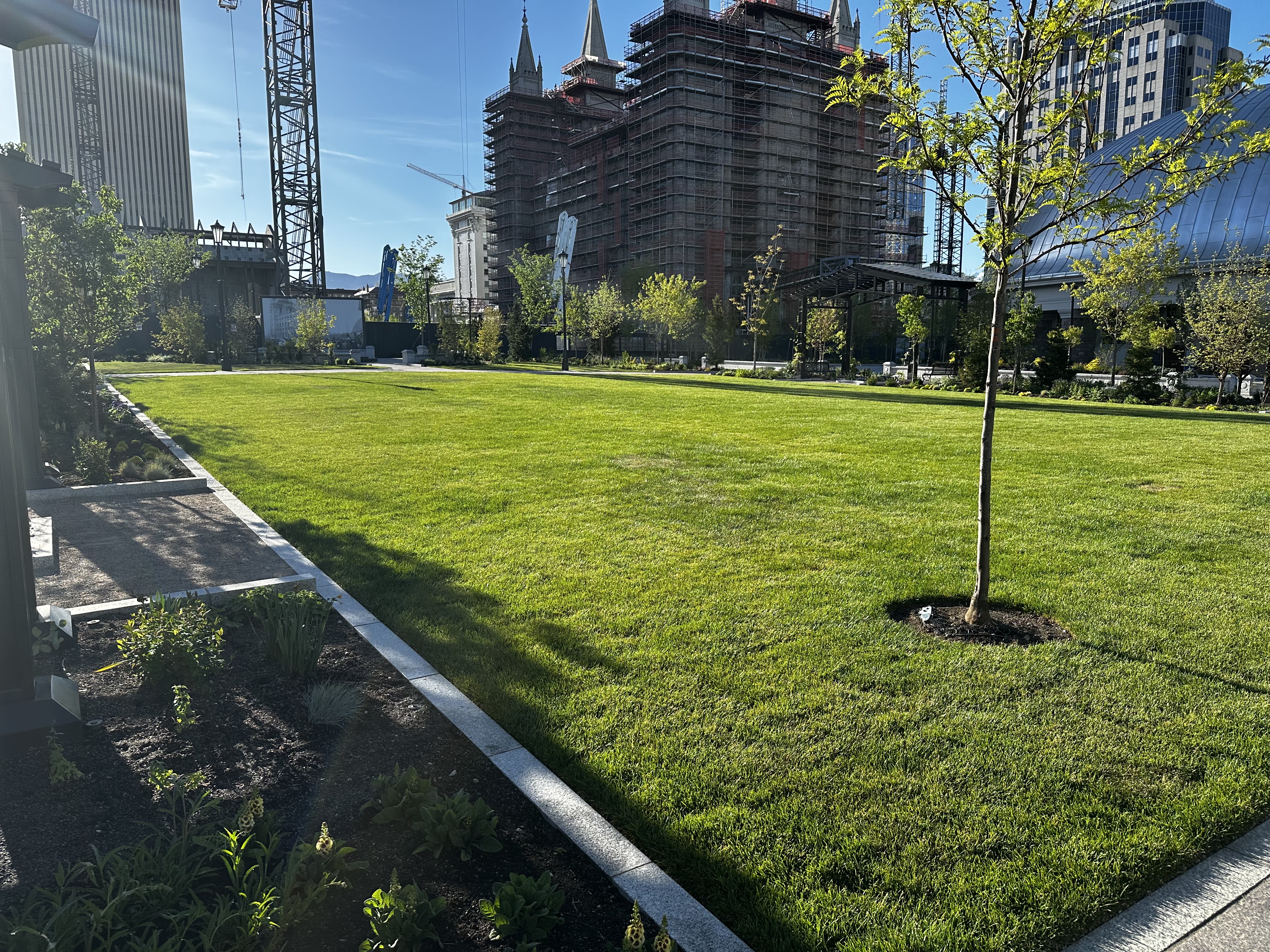 |
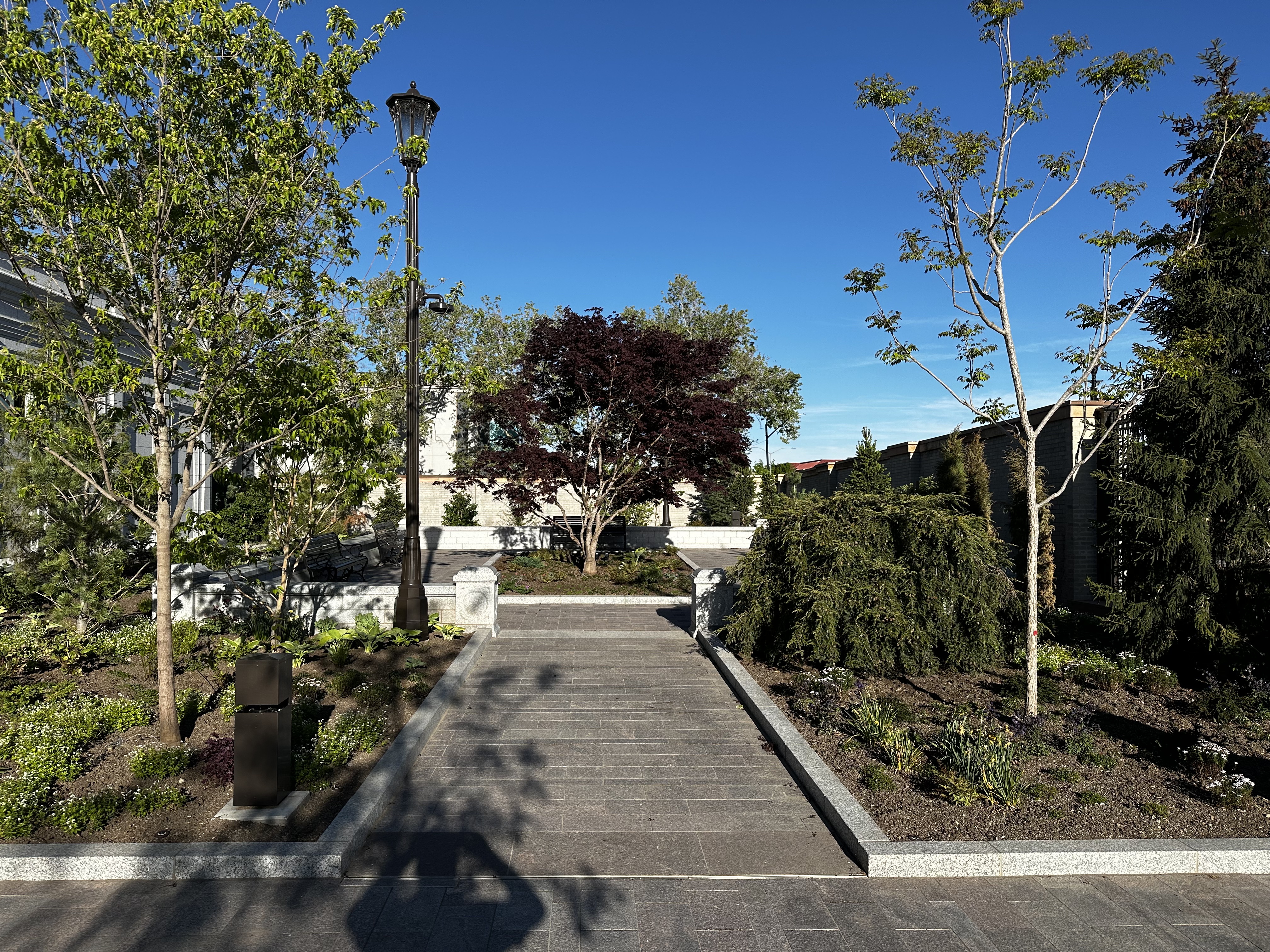 |
| This is the only lawn area in the Northwest garden. | This is a viw of the northwest corner of the garden area just north of the restroom building. |
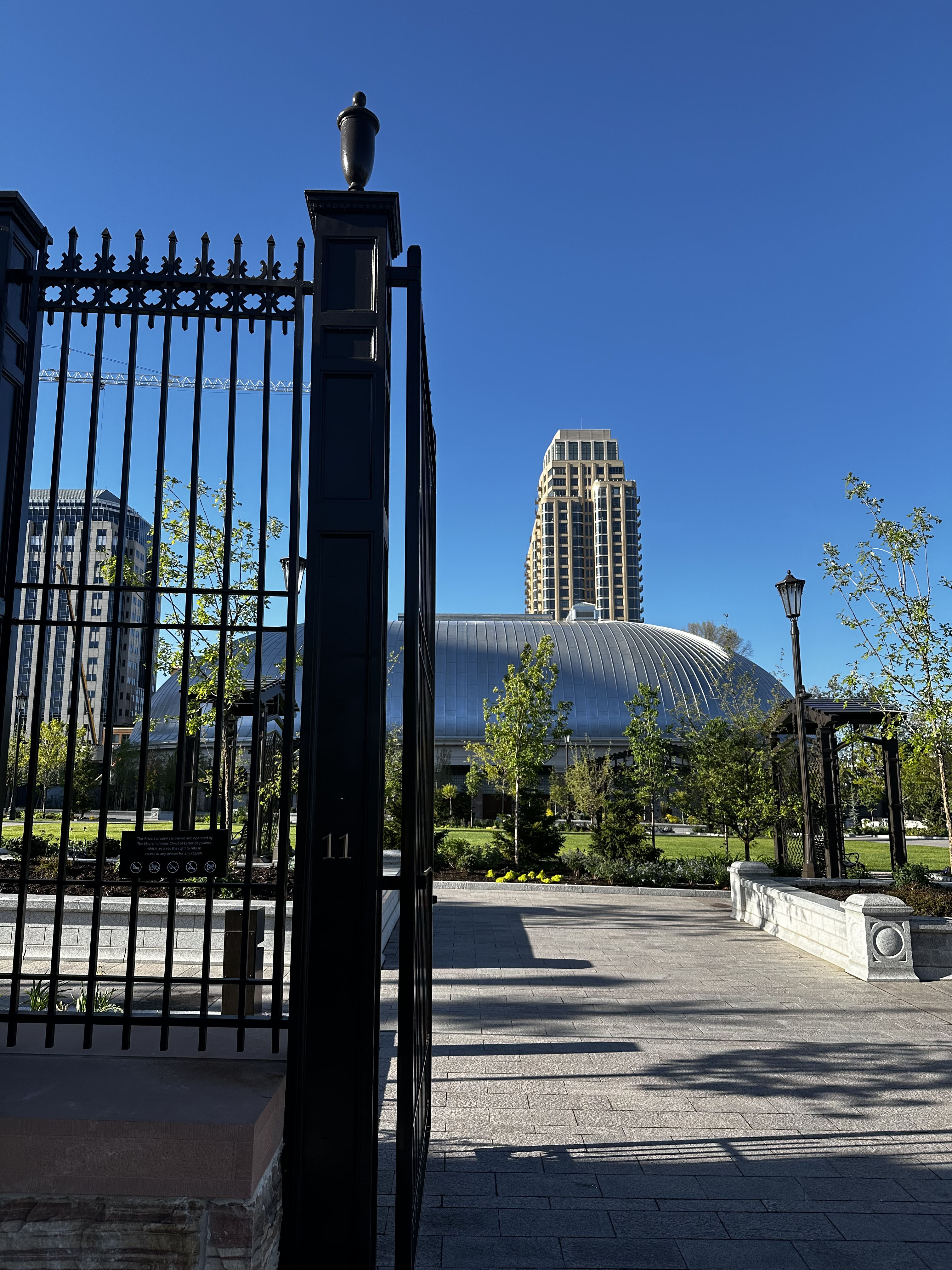 |
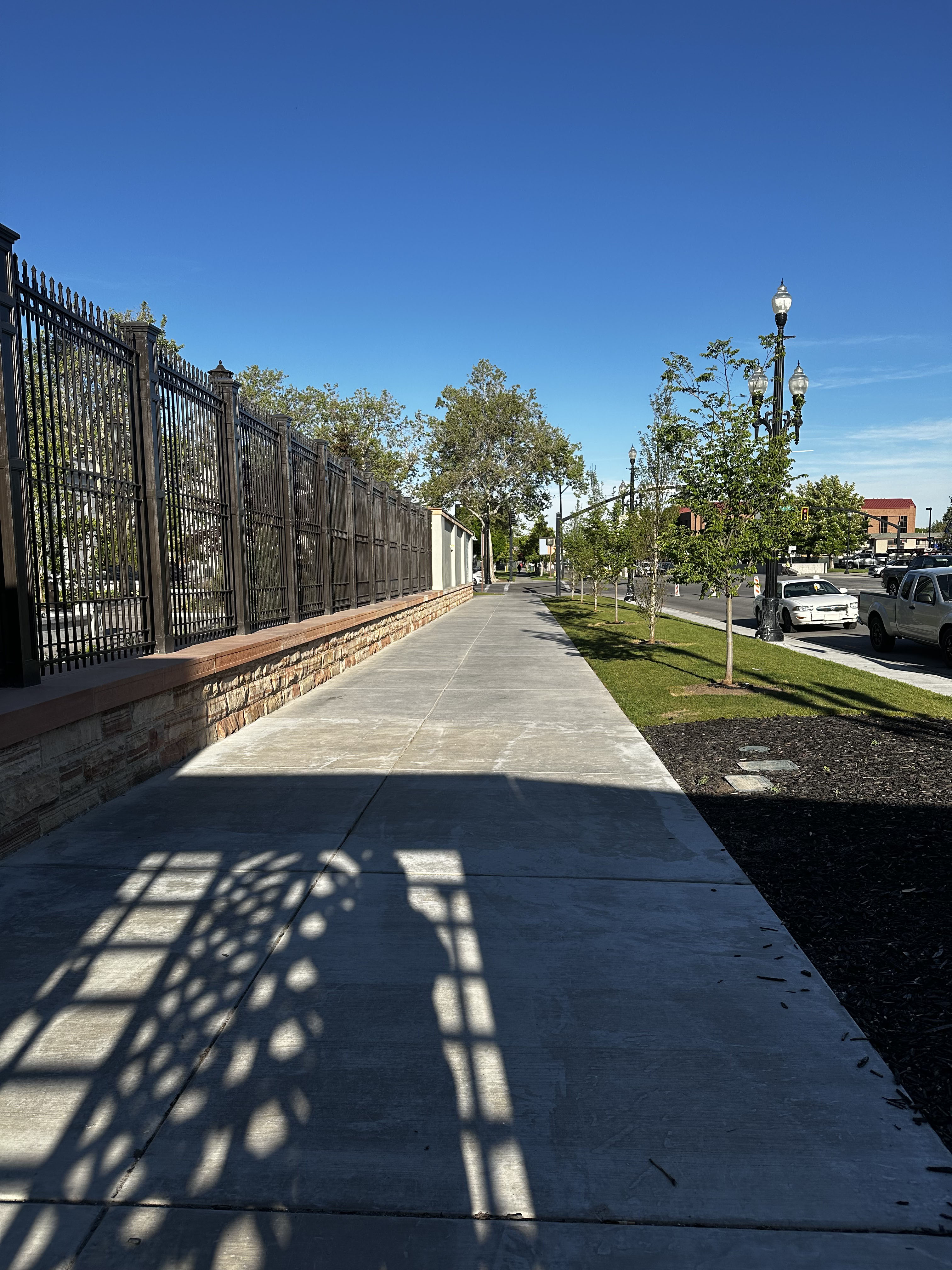 |
| There is a new gate on North Temple (west side) that is now complete. It opens to the garden area. The only other entrance to temple square at this time is the old west gate adjacent to the tabernacle. | This is the wide sidewalk along North Temple (west side).The former sold wall around temple square is being replaced by decorative iron in many places. You can see the new iron wall in this photo. |
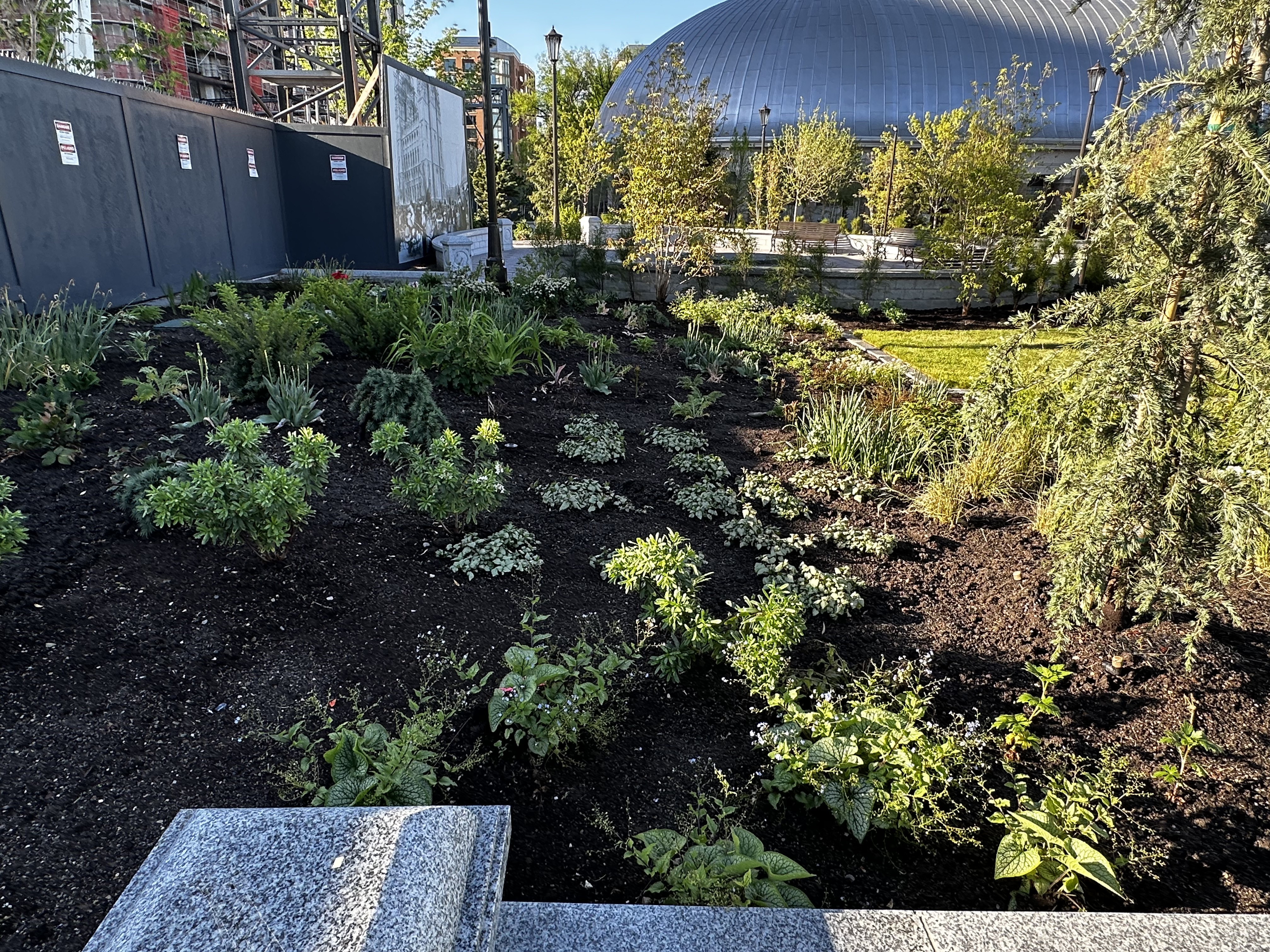 |
 |
| This is the northwest corner of the garden area. Along the left side is the current construction wall. Just on the other side of that wall is one of the tower cranes that services the northern construction of the temple. | The garden area looking northwest from the north side of the tabernacle. The tower crane on the left had the costruction walled moved so that it was inside the construction area. |
 |
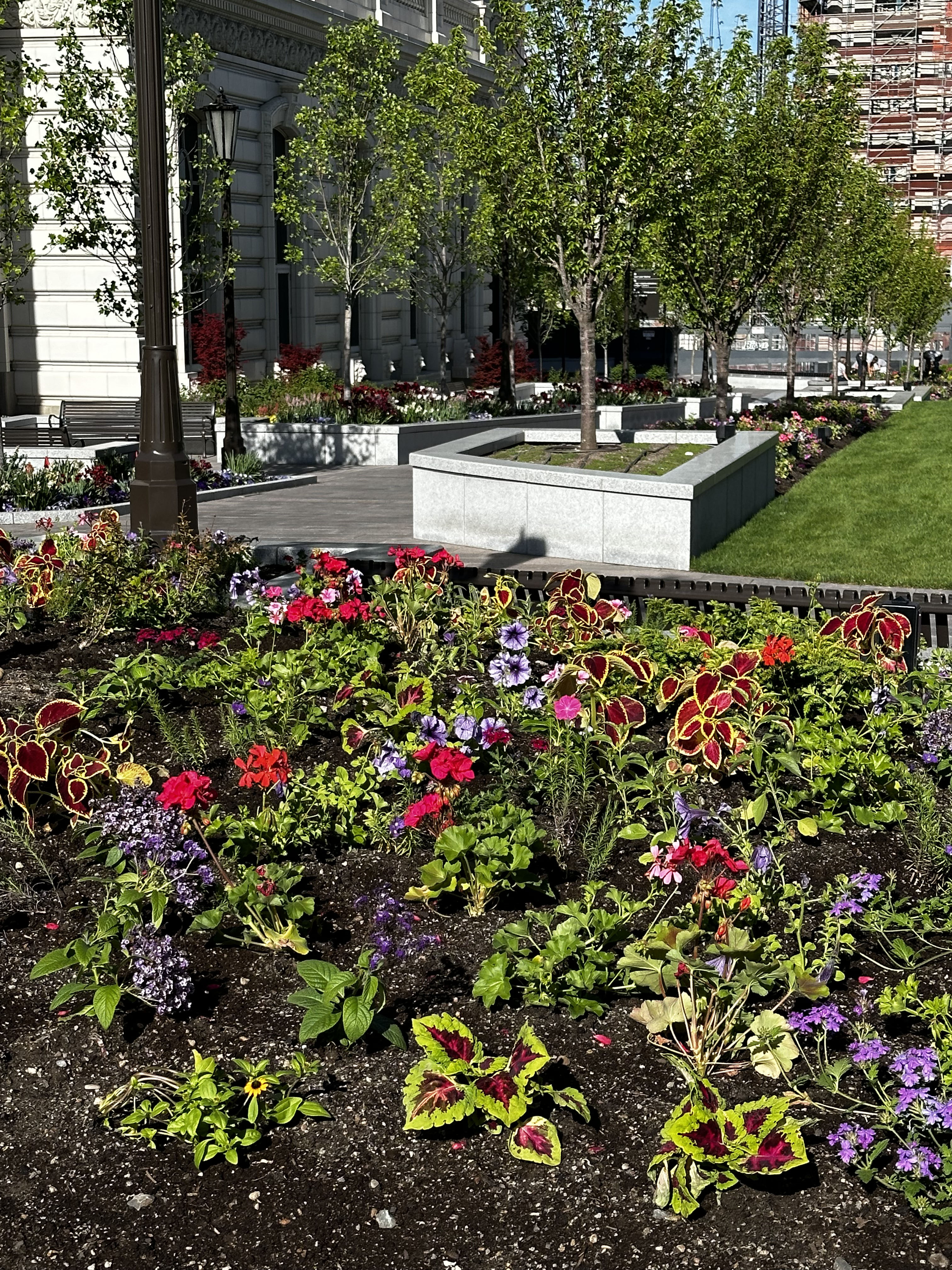 |
| The west temple wall looking northward from the west temple entrance. While the wall looks like the original it was built with new bricks to match the old wall. You can see the new iron wall in the distance. | A planter box typical of the area. This view shows the south wall of the restroom building and looks eastward toward the temple. |
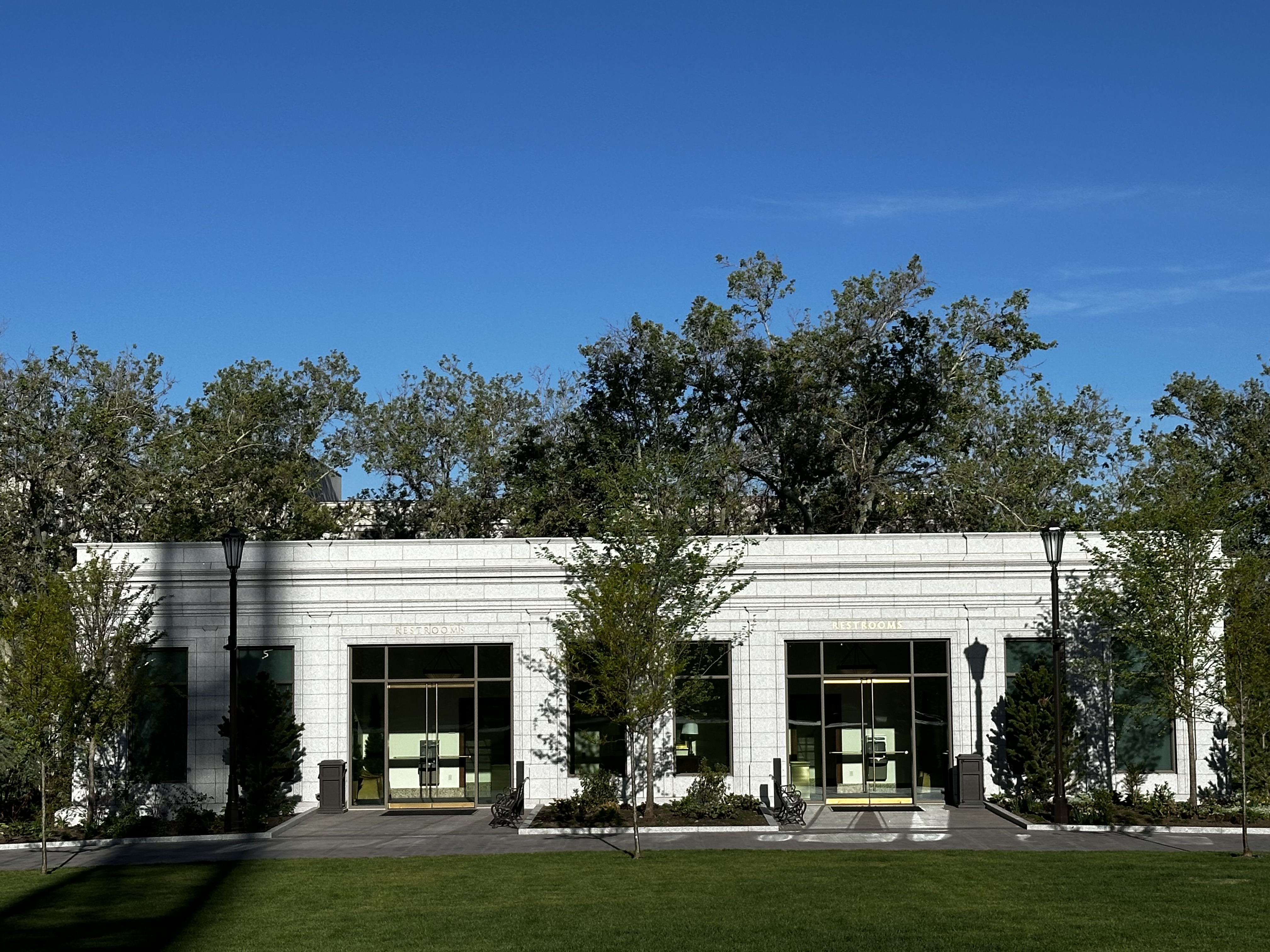 |
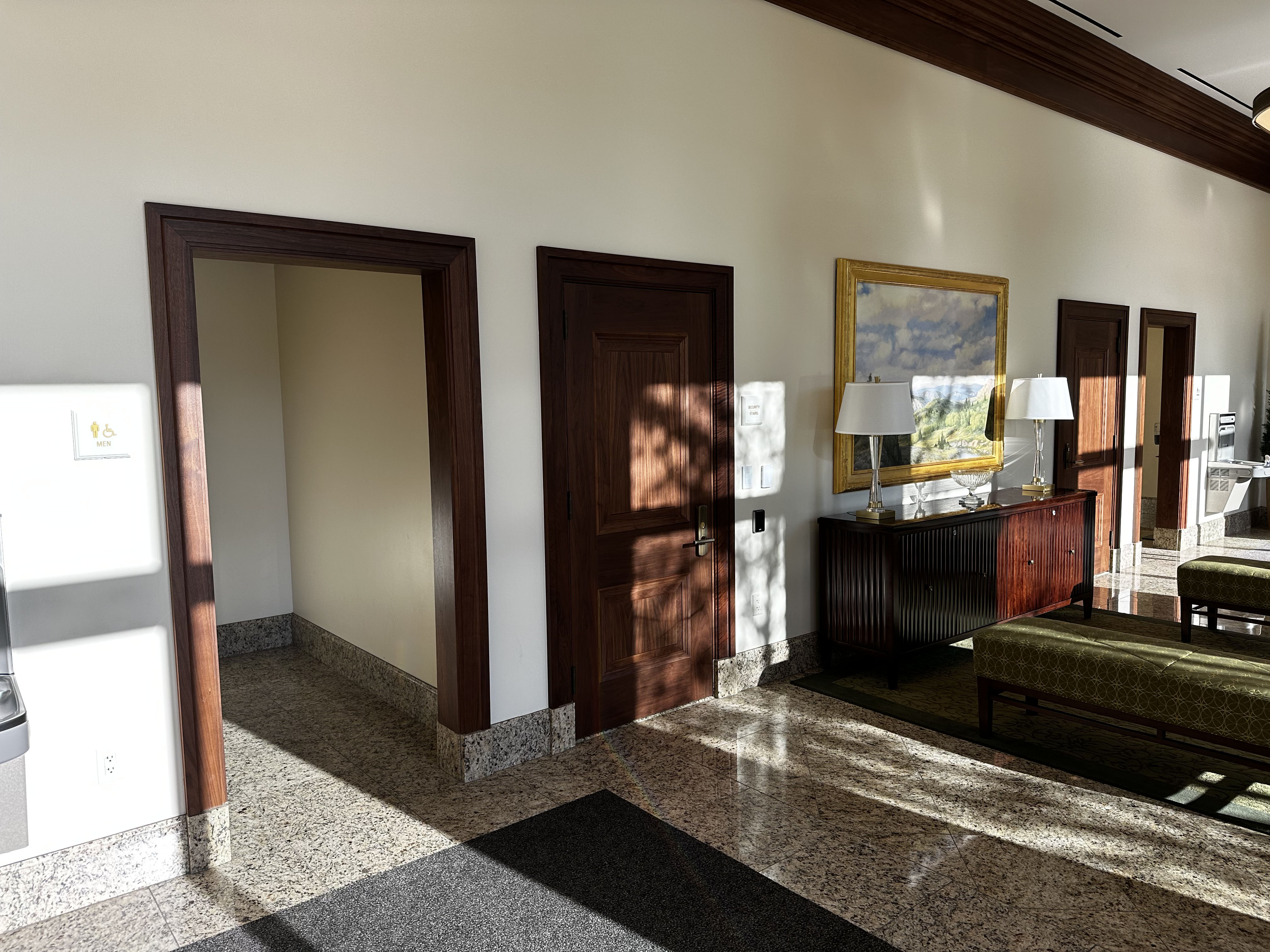 |
| This is the restroom building. It is the only building in the northwest part of temple square. | This restroom facility has a very nice lobby. |
 |
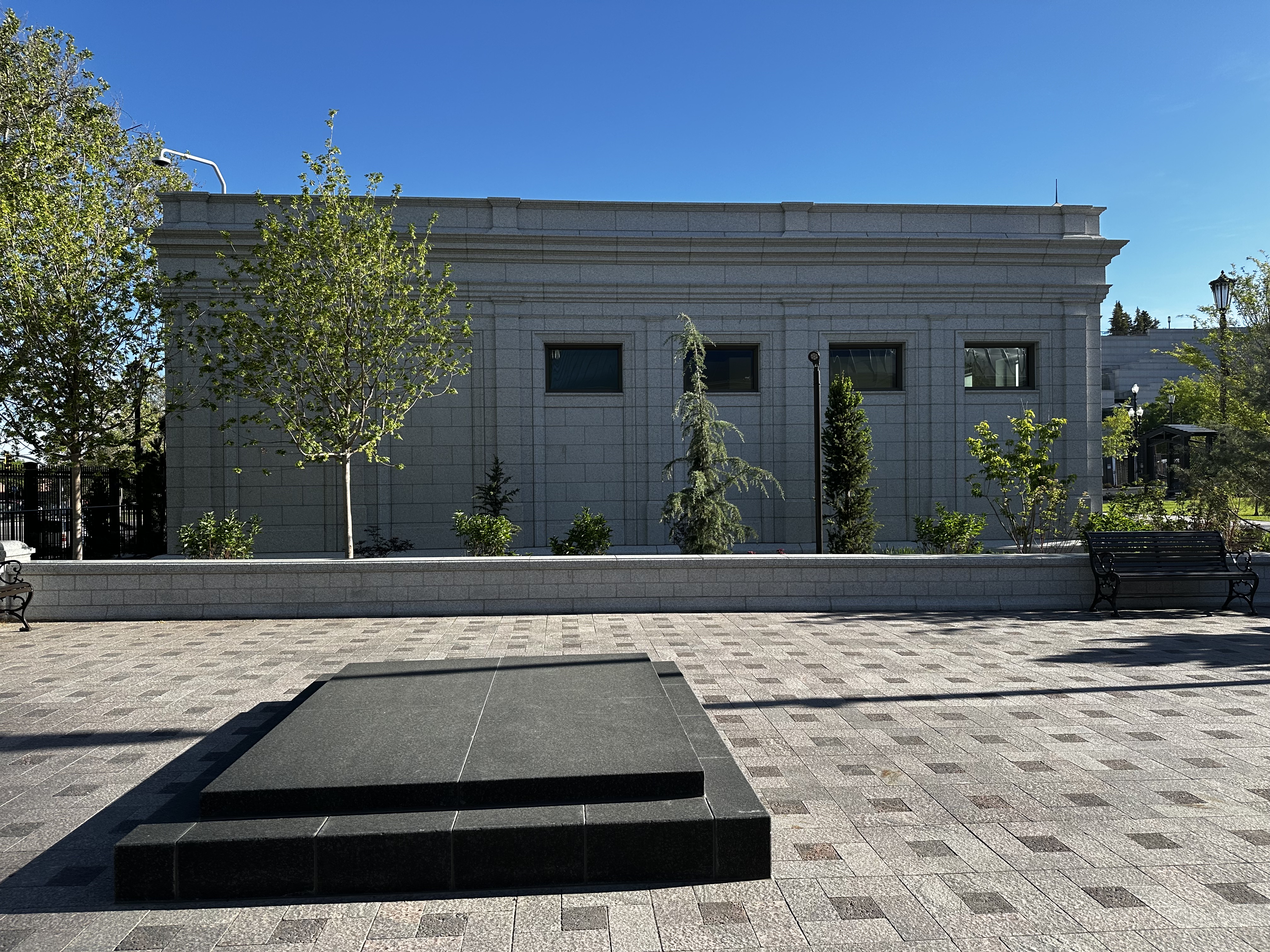 |
| The restroom sinks. Something must not be quite right in the plumbing below. | South of the Restroom building is a nice patio. The blackstone is the right height for small children to sit on. |
 |
 |
| The northeast corner of the garden area and the construction wall. This view looks south to the Tabernacle. | A small seating area. This area and others like it have pea gravel as the floor. |
 |
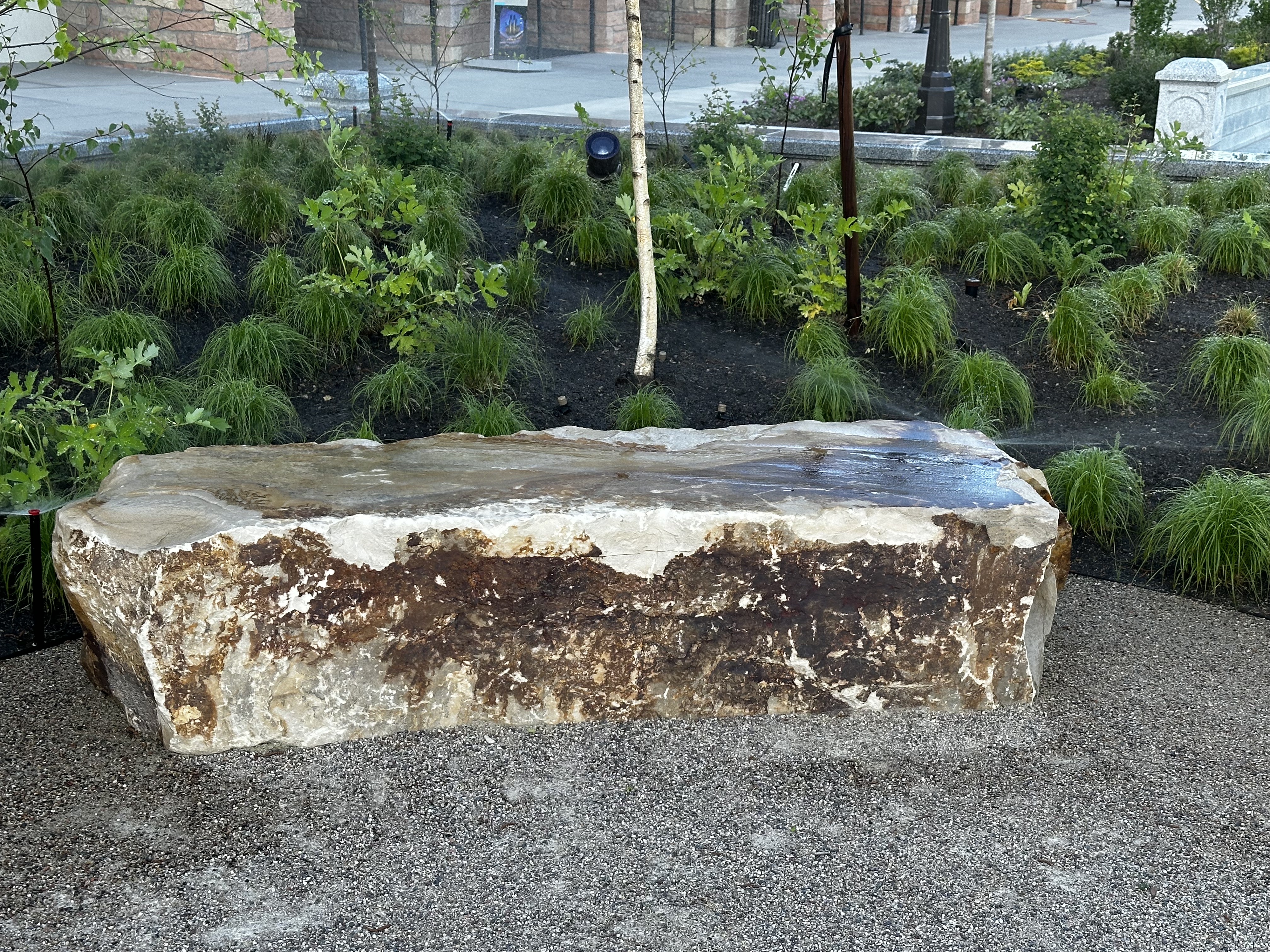 |
| In the sourthwest part of the garden, the seating is provided by large stones. This is the kids seating stone. | This is the adults seating stone. |
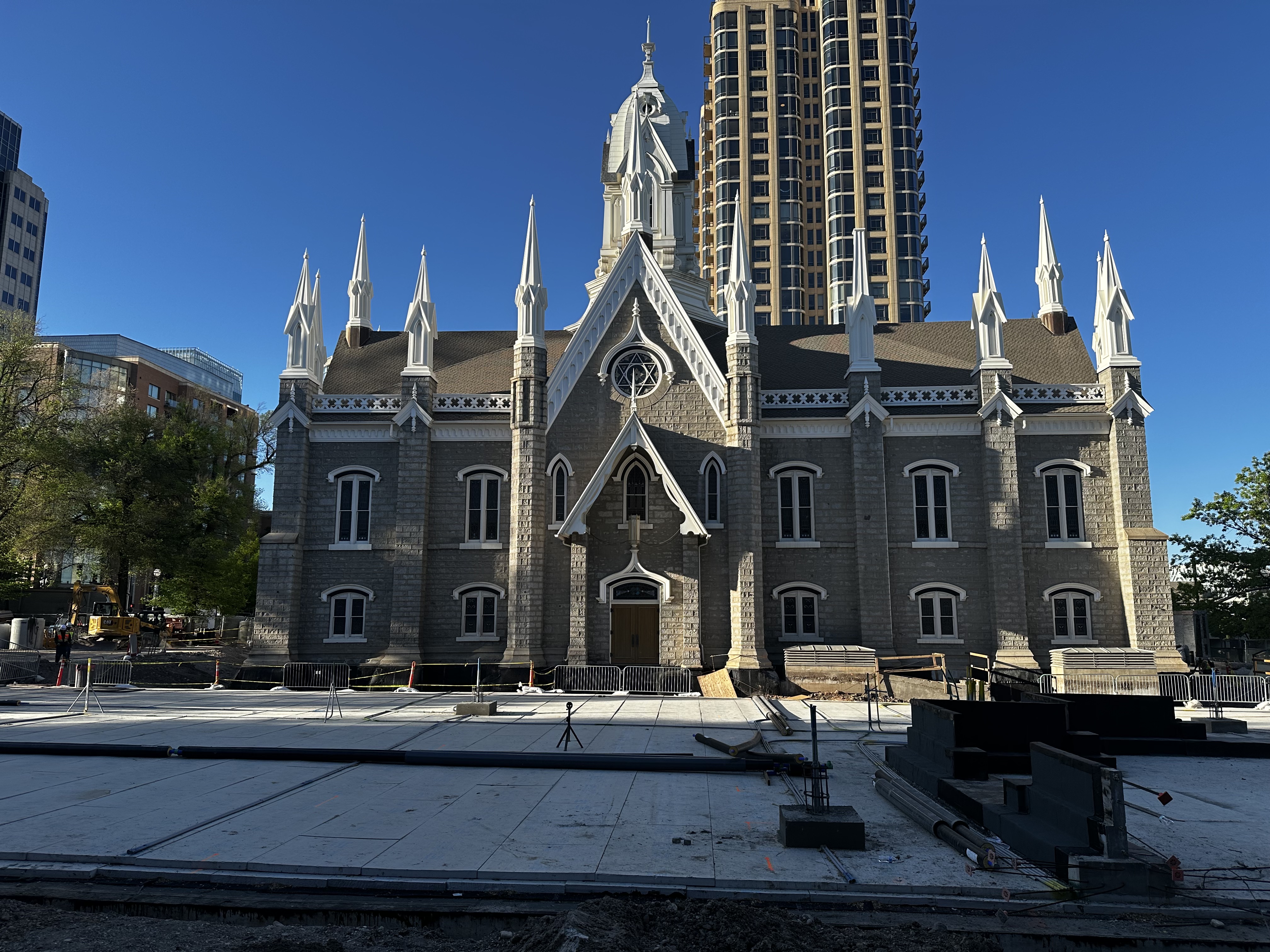
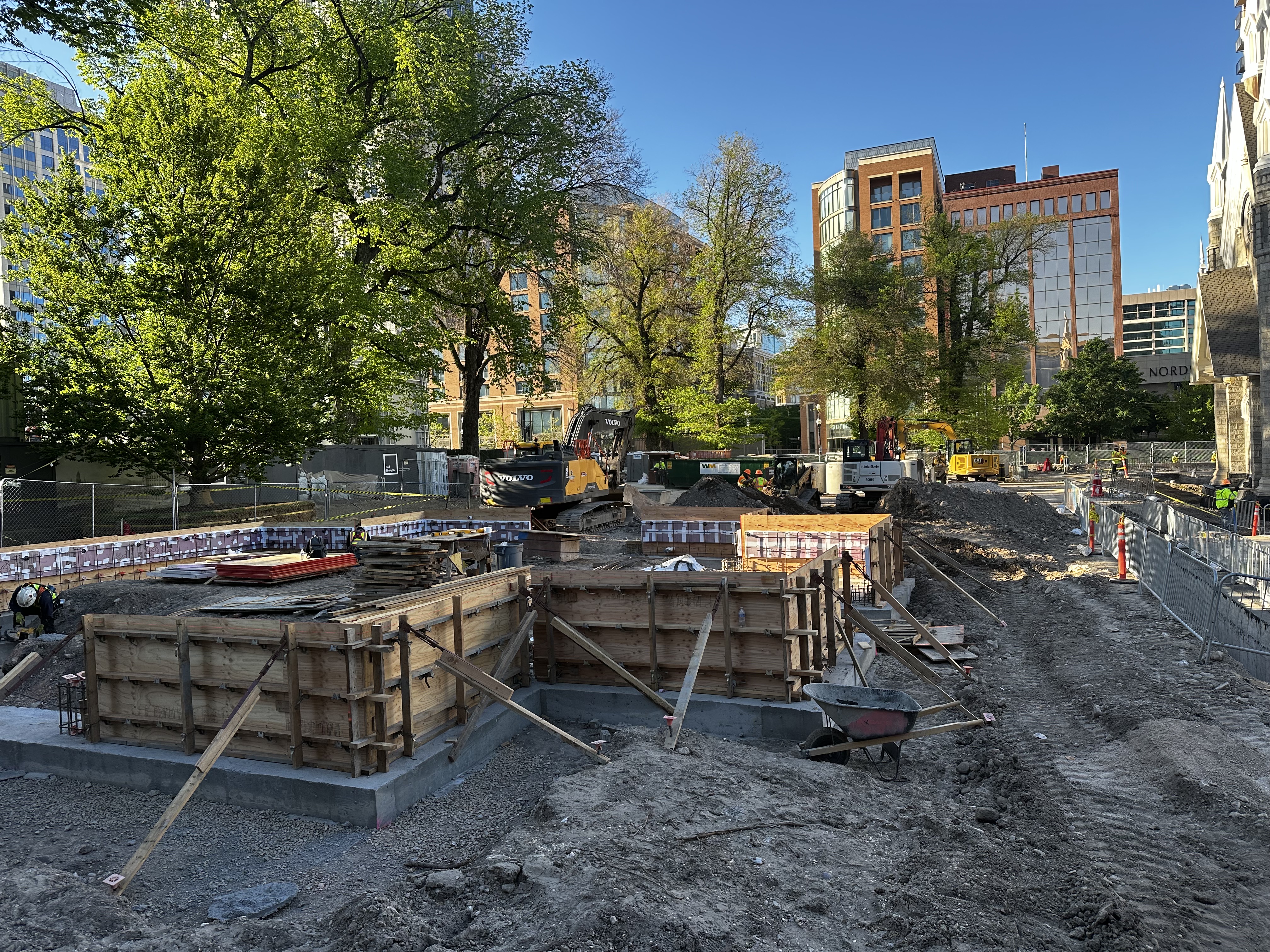 |
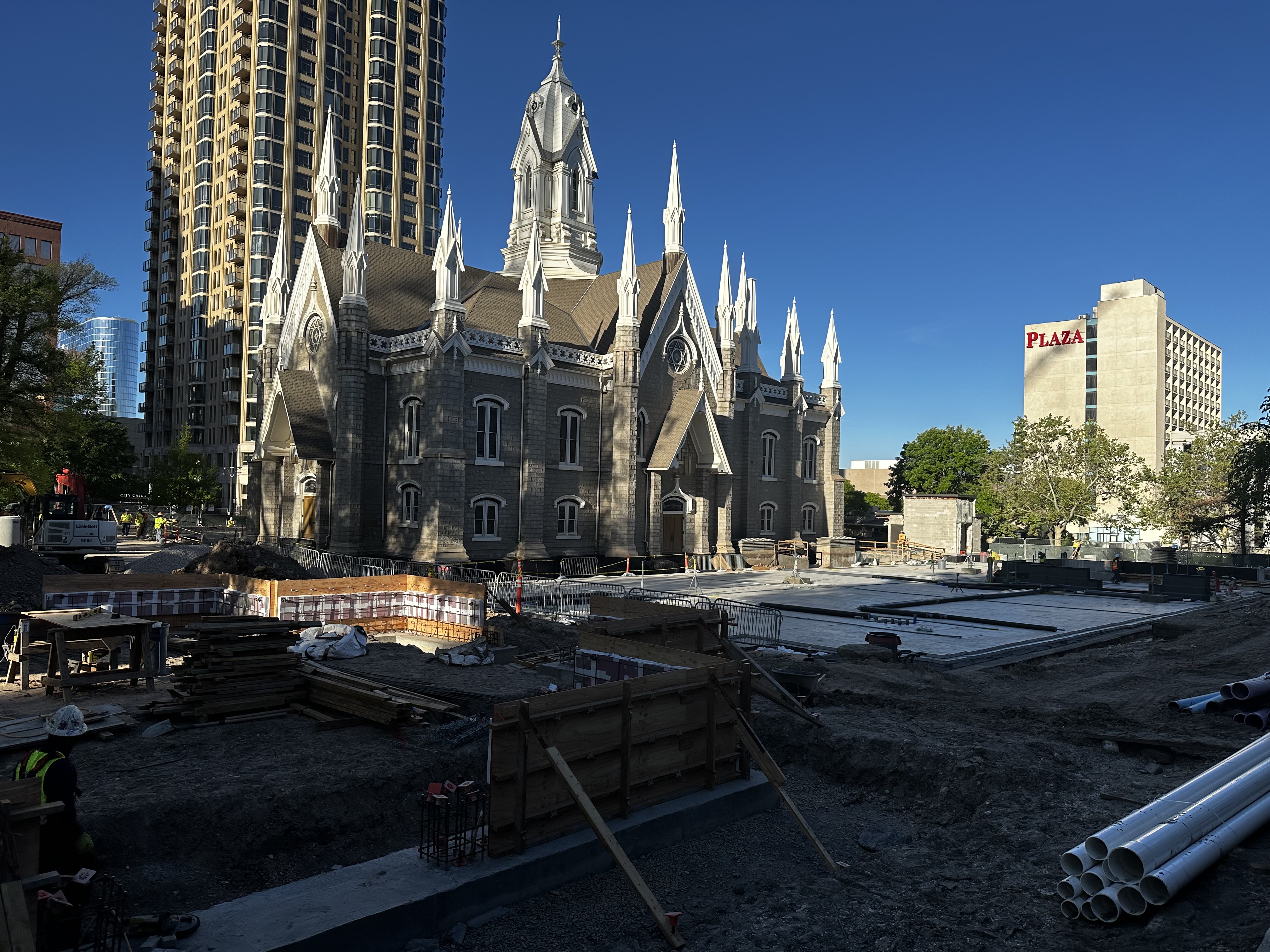 |
| Near the north-south center walkway of Temple Square and just south of the tabernacle, we found forms are inplace to create a large planter box. | A wide shot of the area between the tabernacle and the Assembly Hall from the northeast corner of the garden area being installed to make the garden on the north side of the tabernacle. |
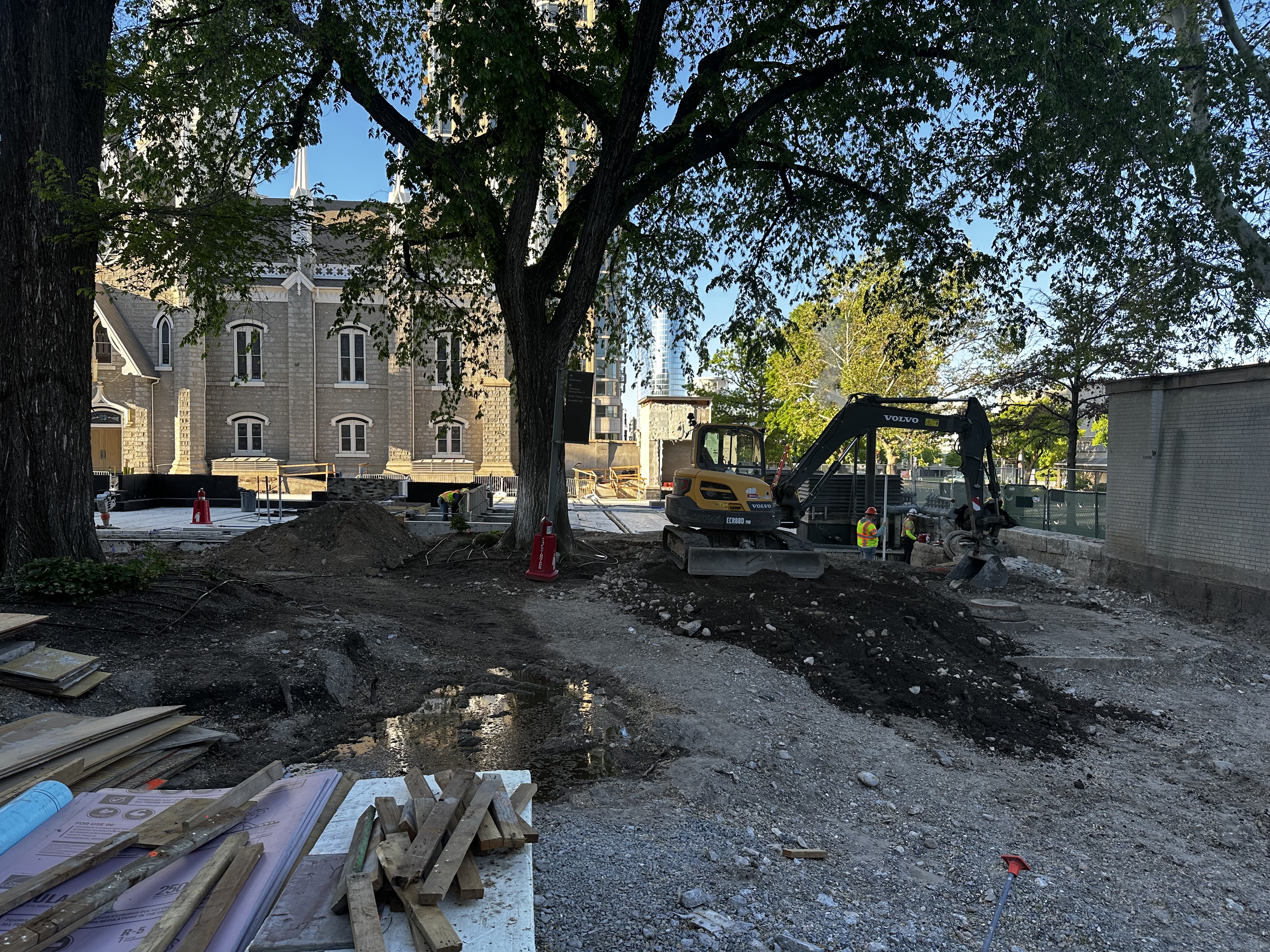 |
 |
| Near the west gate to temple square looking southward you can see where the old west wall of temple squre has been removed. In its place will be a mixture of new brick wall and new iron fencing. | The west end of the Assembly Hall as seen from West Temple Street. New Waterproofing can be seen around the foundation wall. |
- Brigham Young statue
- Garden area
- Reflecting Pond
- Entrance from North Temple to underground parking for Church Employees
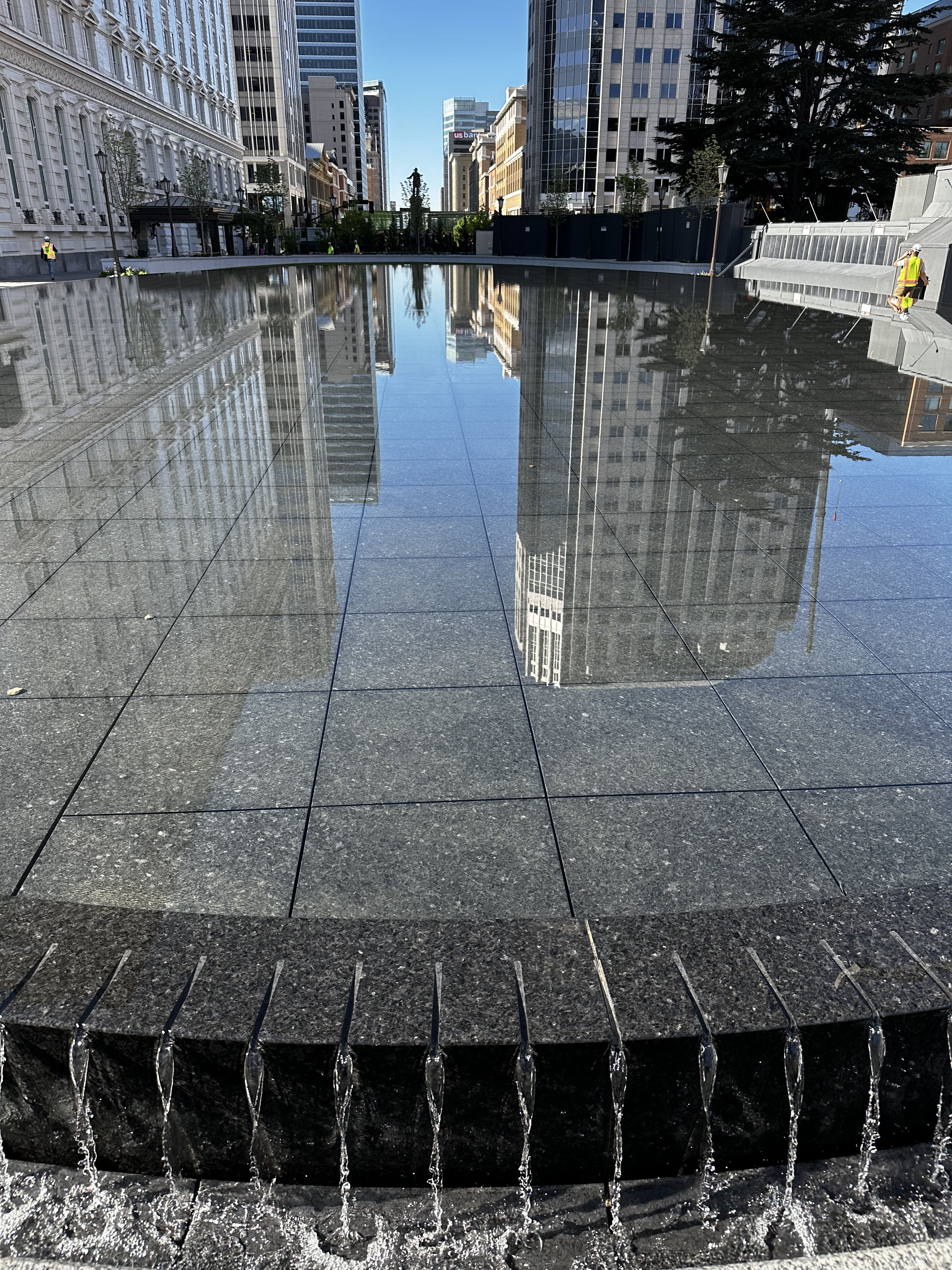
 |
 |
| Main Street Plaza Looking South. The Brigham Young momument can be seen against the blue sky. | Main Street Plaza looking North. The Conference Center is seen on the left behind the trees and the Relief Society Building and the Church History Library can be seen on the right side. |
Story: 2024-04-07: New Temples Announced By Geography
United States (7)
- West Jordan, Utah
- Lehi, Utah
- Yuma, Arizona
- Houston South,Texas
- Des Moines, Iowa
- Cincinatti, Ohio
Canada
- Victoria, British Columbia
Central America
- Chihuahua, Mexico
South America(3)
- Florianopolis, Brazil
- Rosiaro, Argentina
- Maracaibo, Venezuela
Europe
- Edinburgh, England
Pacific Islands
- Uturoa, French Polynesia
Australia
- Brisbane
Story: 2024-04-06: A Look at Church Statistics for the year ending December 31, 2023
The data for the year 2023 shows improvement in church membership metrics as the world continues to climb out of the SARS-COV-2 pandemic. Church membership grew by just over a quarter million reaching 17.3 million. That growth equaled the results during 2019 before the pandemic. However, every year from 2000 through 2015 had a higher number of new converts than 2023 with most years recording over 300,000. The number of converts per missionary rose to 3.9, the highest level since 2013.
It would be nice if the church reported the number of "Children of Record Baptized", rather than the number of "Children of Record Born" as we could infer some other important statistics from that.
The number of missionaries serving at year-end was 67,841, the highest level since 2016 when there were just over 70,000. The number of Church Service missionaries dropped again to just under 28,000. This number peaked in 2018 at 37,963. Perhaps the church counts these differently than before.
The number of stakes grew to 3,565 a gain of 414 over 2022. Since 2013 the growth in the number of stakes has been consistently just above 400. Meanwhile, the number of districts dropped by 28, to 489. The number of wards however grew by just 160 to 31,490. This probably represents adjustments from membership loss and an aging membership during the pandemic. My stake dropped in the number of wards on January 7, 2024, for these reasons, as we lost two wards and one branch.
Finally the number of dedicated temples is starting to take off. The year 2023 set a new record with nine dedications in a single year. Look for even more in 2024.
See the charts below:
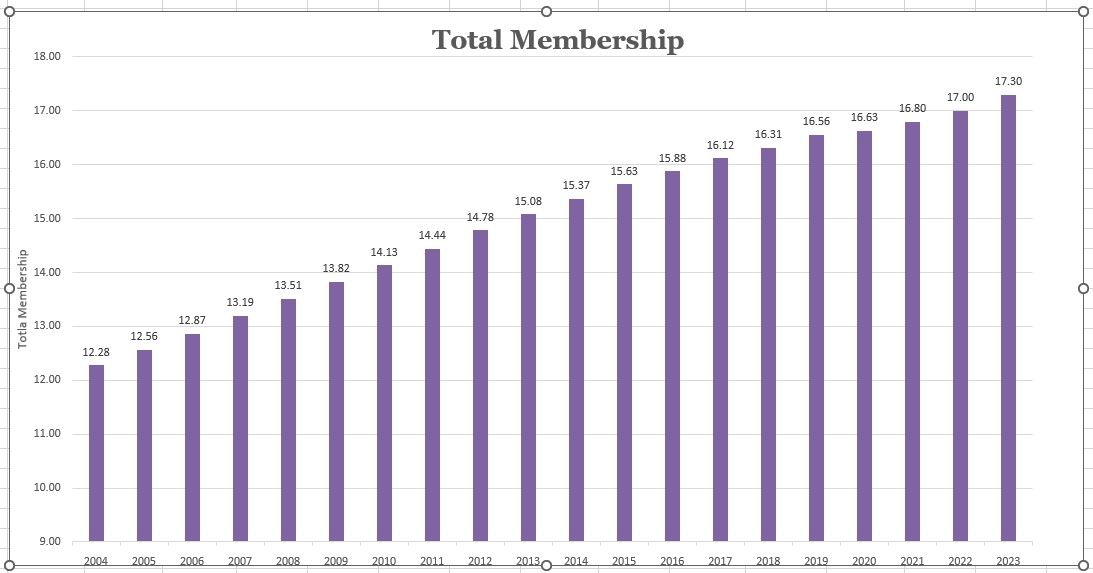





Story 2023-11-07 - The Salt Lake Temple - November 7, 2023 Update
 |
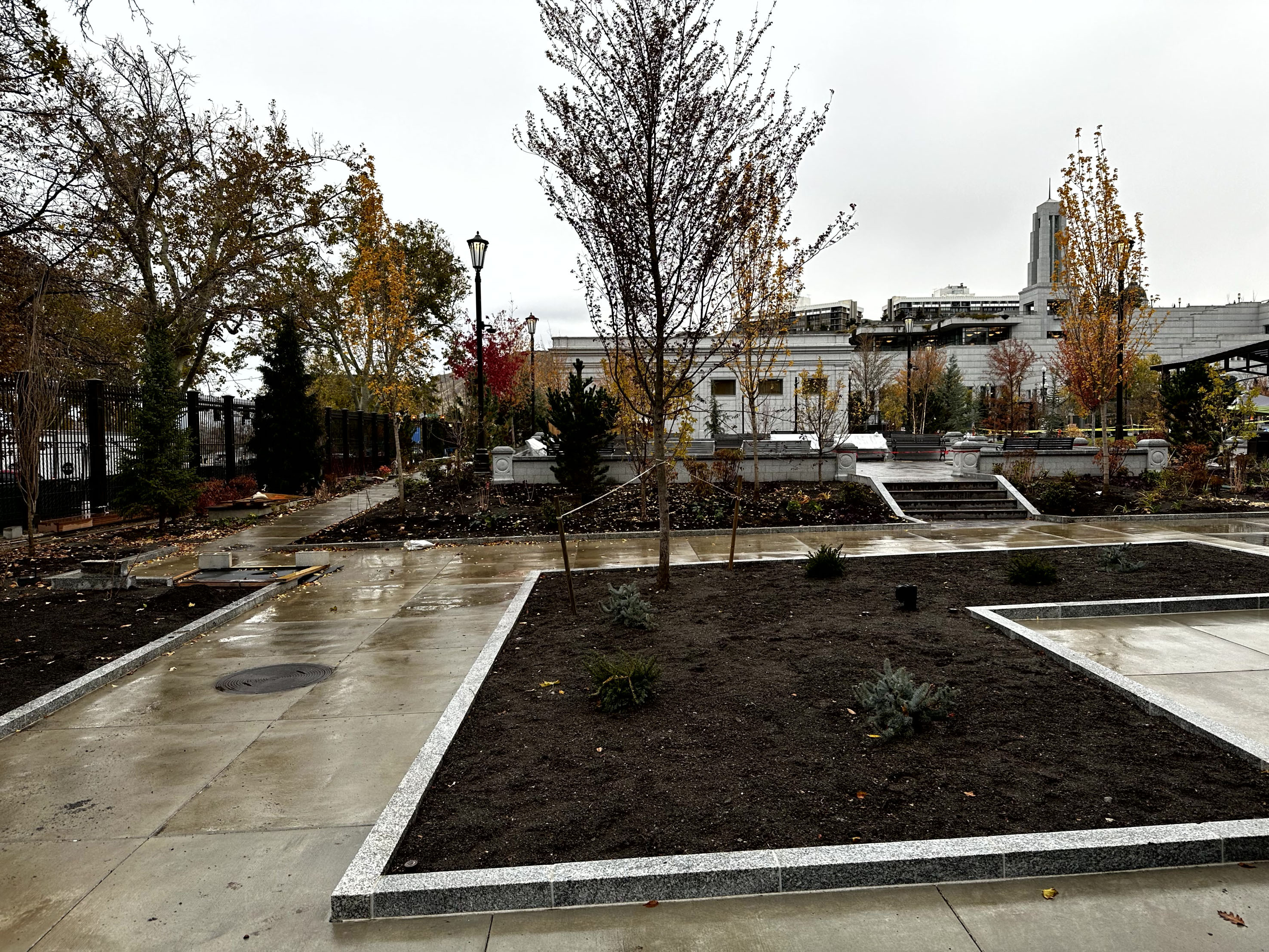 |
| The building located in the Northwest corner of Temple Square. It sits next to the west wall. | The garden area in the Northwest corner of Temple Square |
 |
 |
| A Pavillion located in the garden area. | Large trees were planted in the garden. |
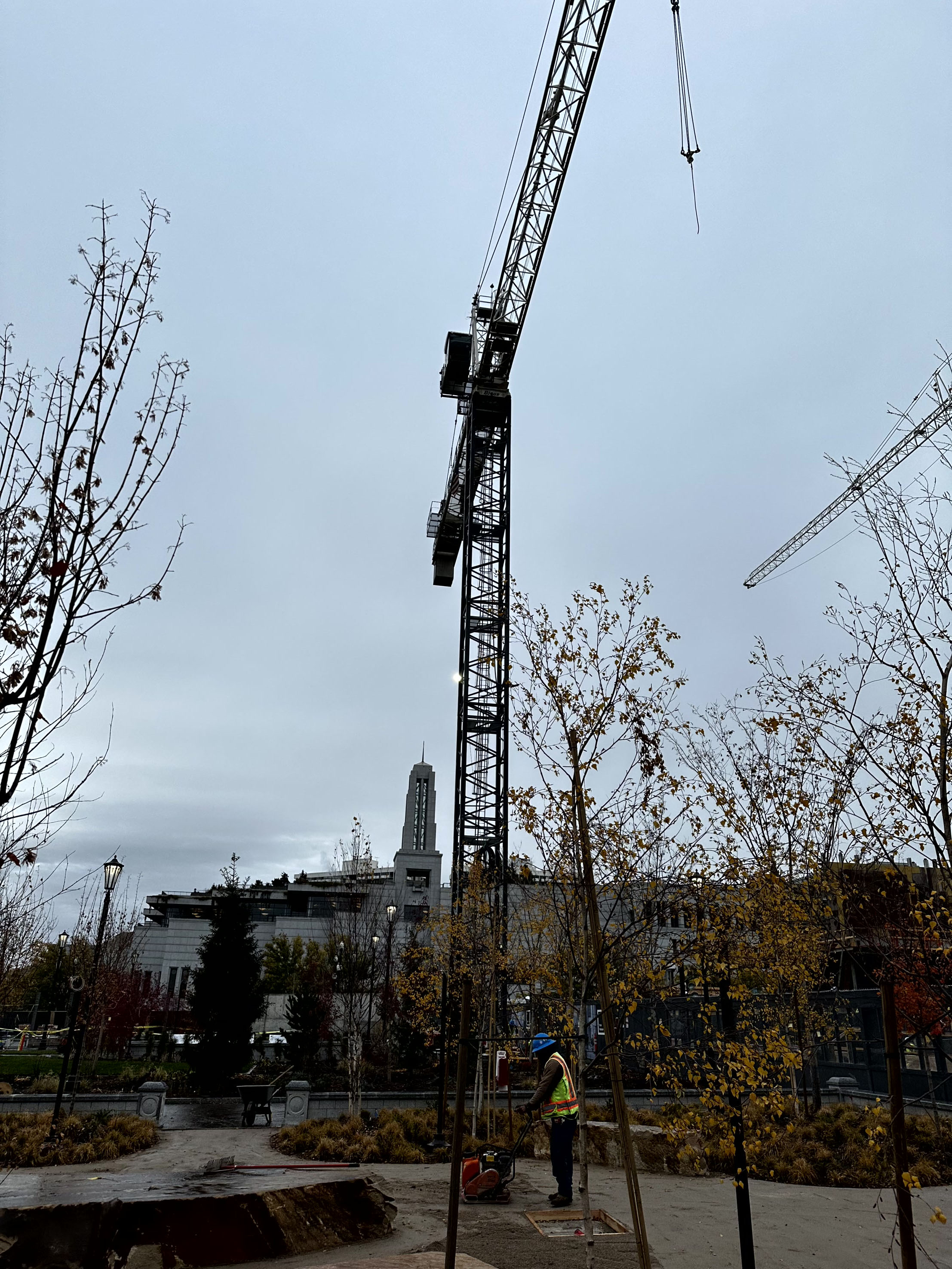 |
 |
| A single tower crane remains in the Garden Area. This may prevent the use of the area for Christmas | The west side of the Salt Lake Temple |
.jpg) |
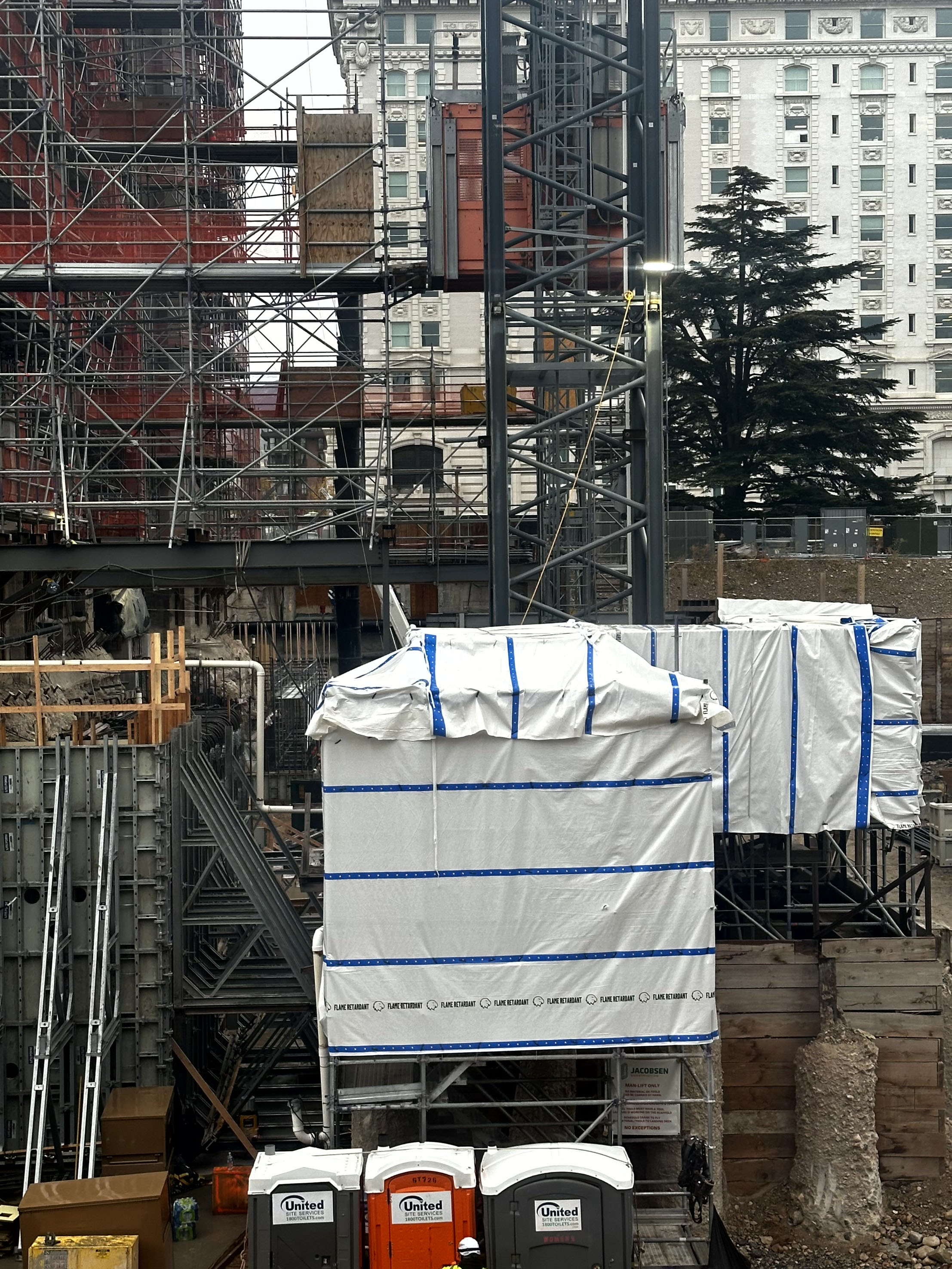 |
| New Foundation Wall - West Side | The lower portion of the tower elevators (Southwest Corner) |
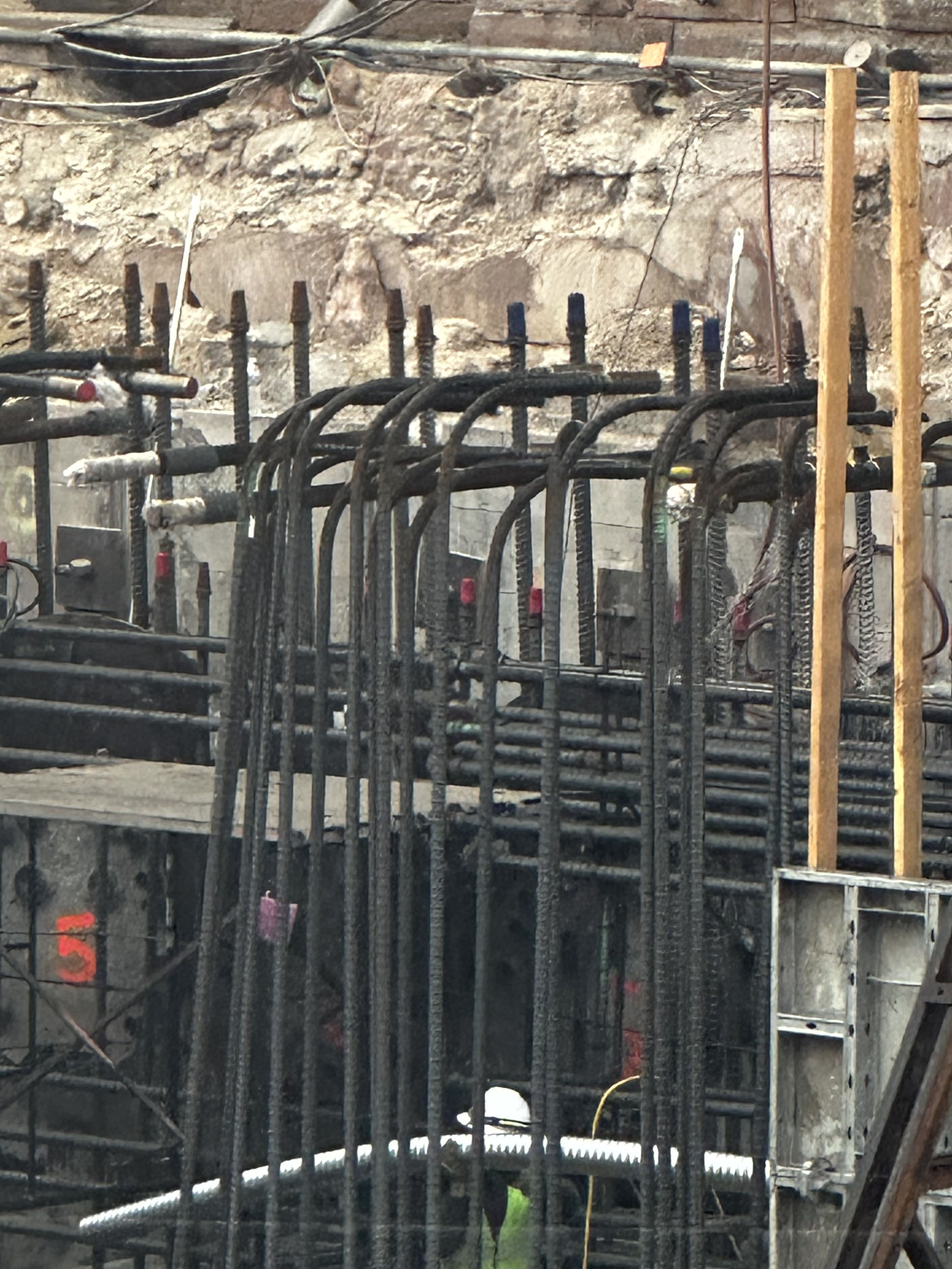 |
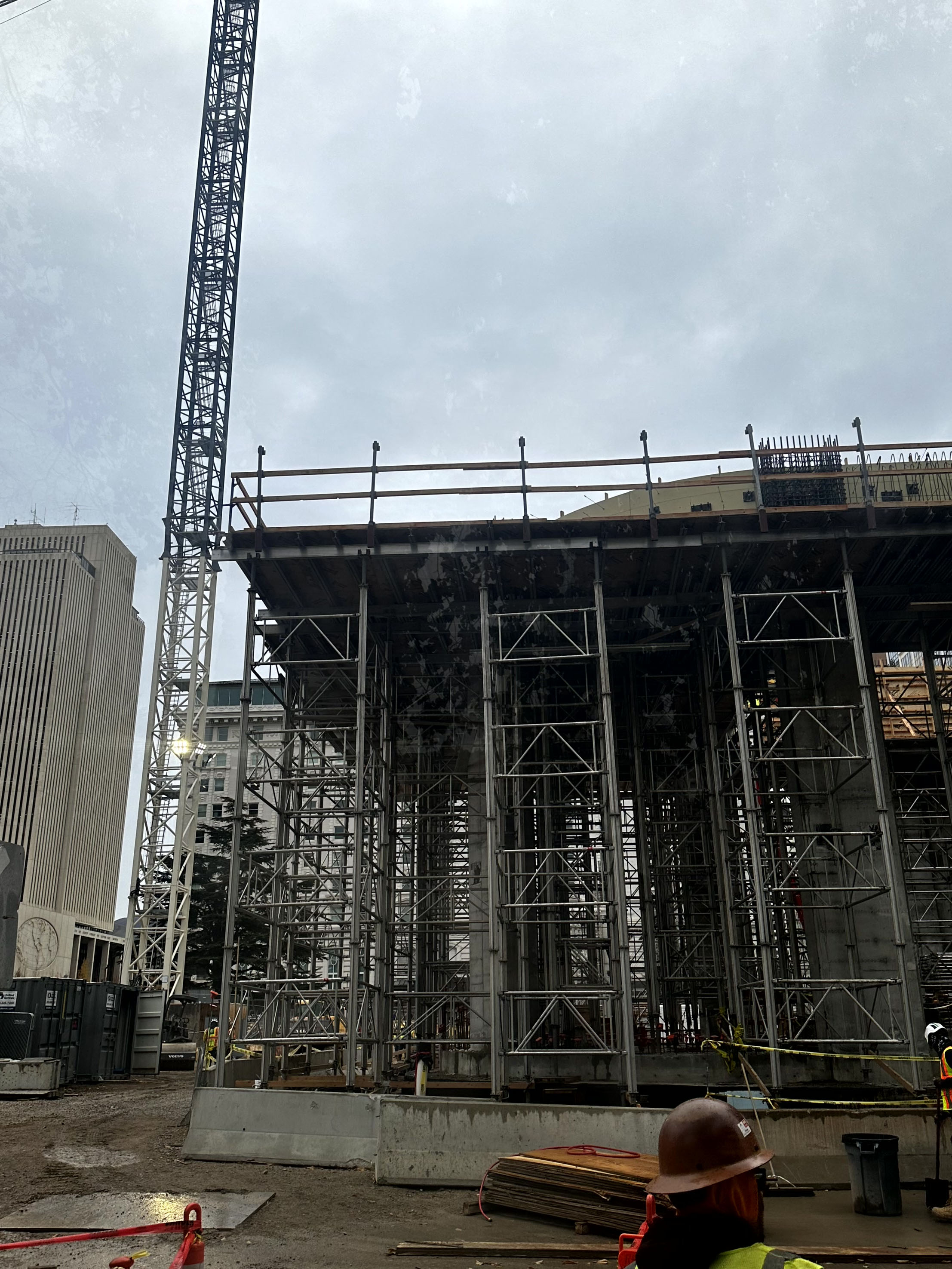 |
| Large rebar inside the new Foundation Wall | West Tower of the Temple Experience Center |
 |
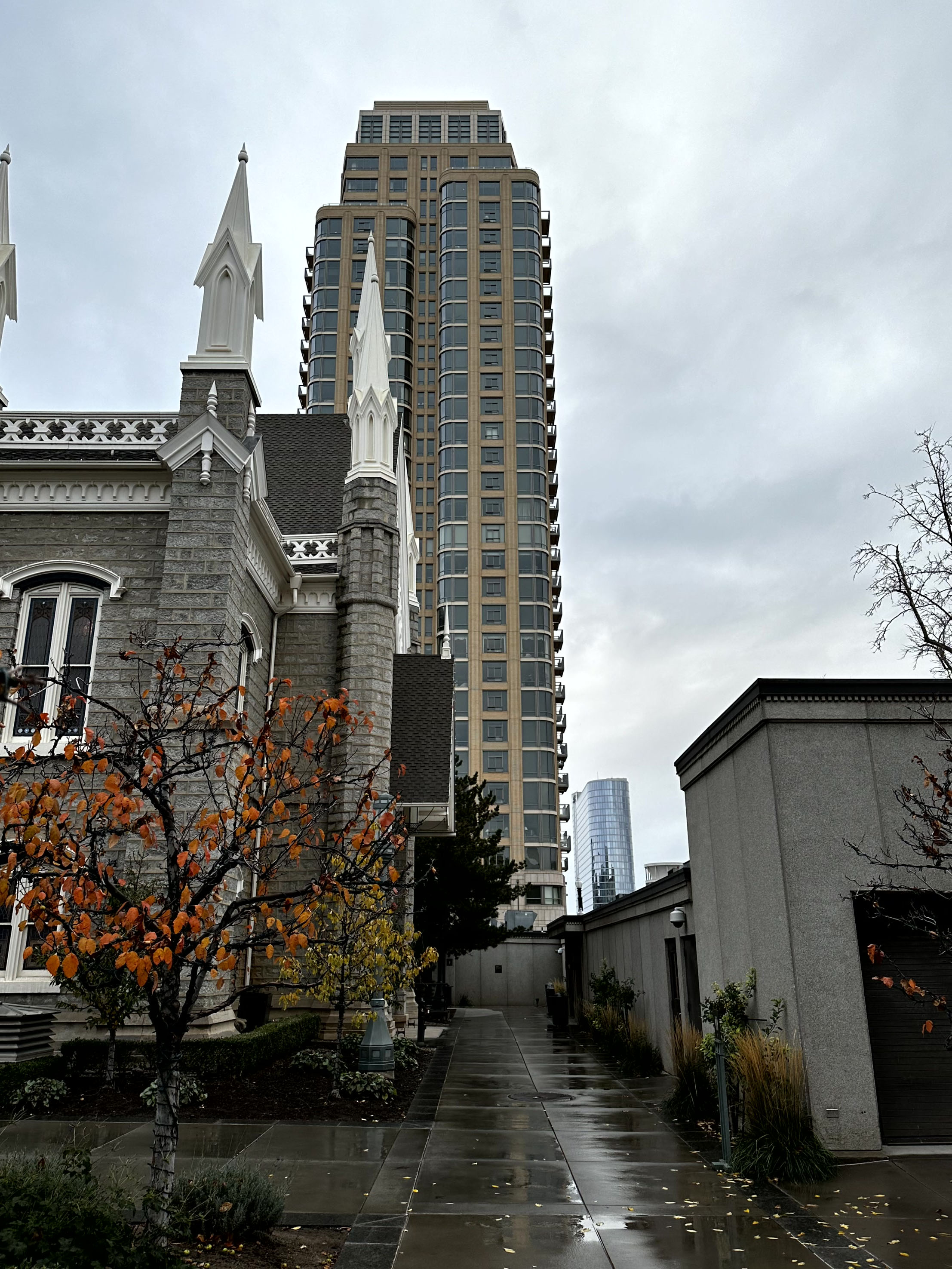 |
| Temple View from the Southwest | The alleyway along side of the Assembly Hall. Public porta-potties were placed in the corner. |
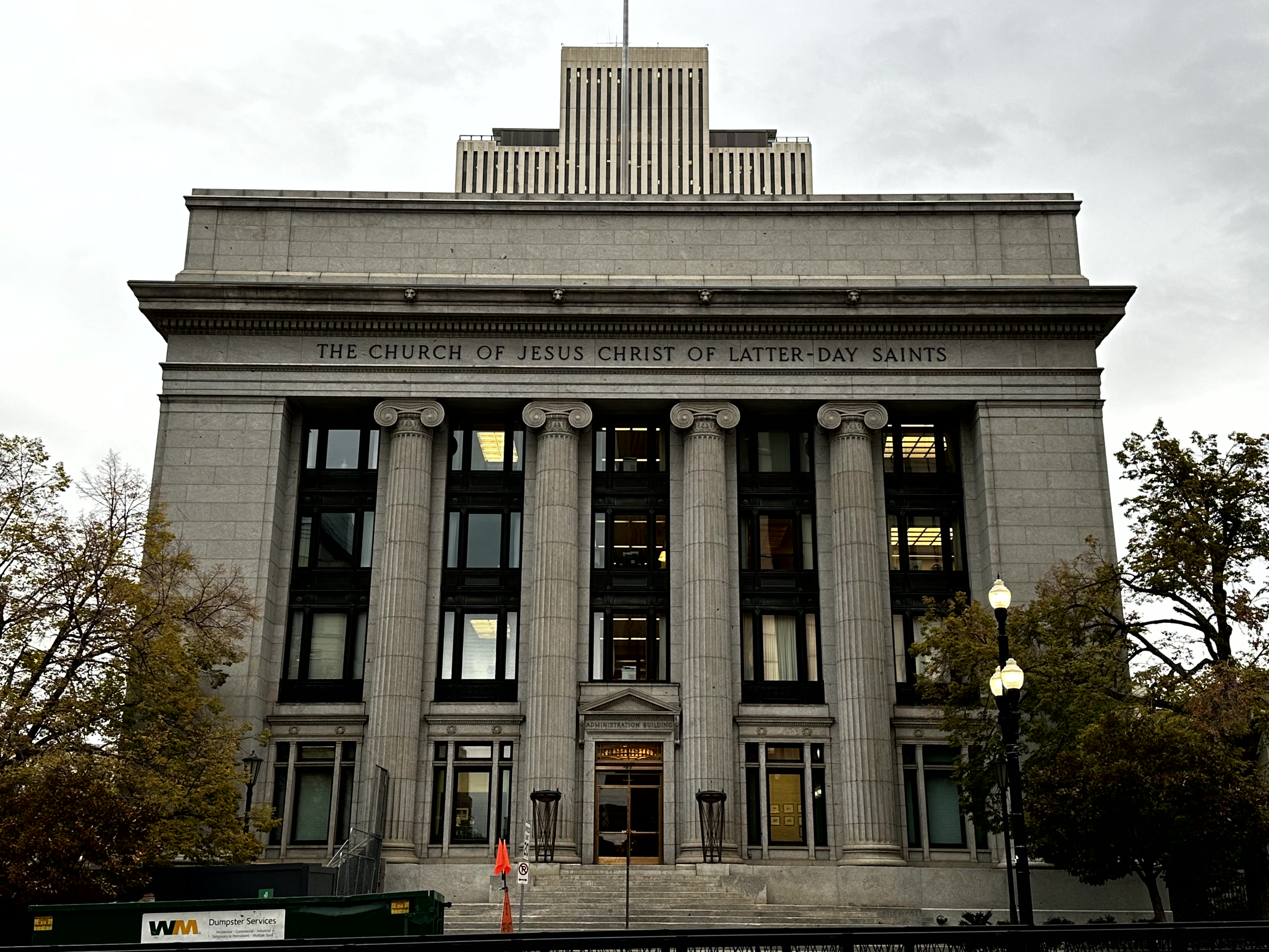 |
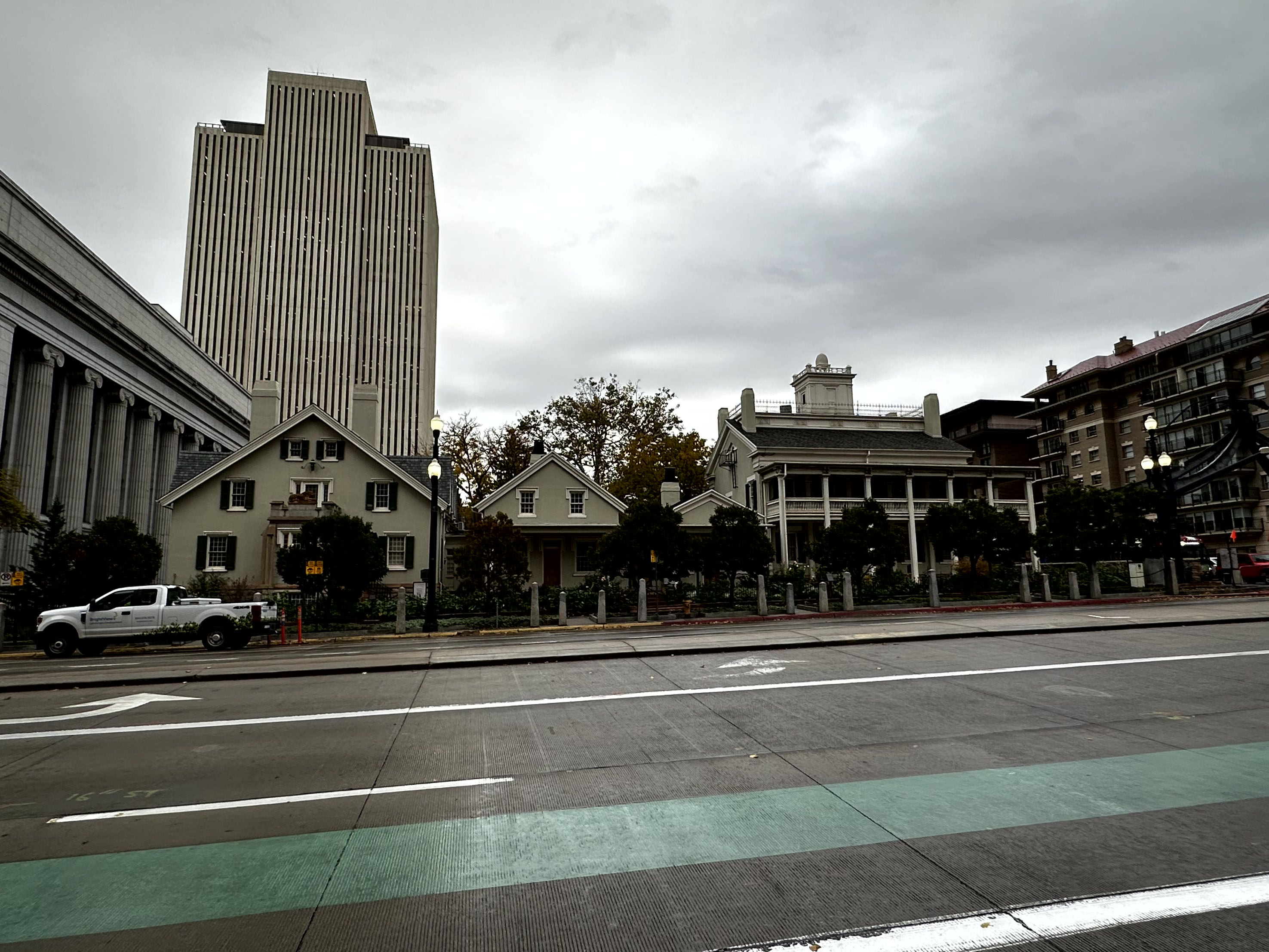 |
| Church Administration Building on Office Square | Pioneer Eara Homes on Office Square (Beehive House and Lion House) Undergoing Renovation |
 |
.jpg) |
| The Plaze on Office Square sits between the Church Administration Building and the Church Office Tower. From the East it offers a view of the East Side of the SL Temple | Back side of the Church Administration Building on Office Square. Over ninety flag poles are placead around the inside. |
Story 2023-04-11 - The Salt Lake Temple - May 15, 2023 Update
For those who are not familiar with church properties in downtown Salt Lake City, I made the following diagram. Adjacent to temple square are other blocks (also square) that are owned by the church. I decided to give the other blocks a 'square' name (no one else uses these names). East of Temple Square is "Office Square" where many church offices are located. North of Temple Square is the Conference Center, which I have named "Conference Square." West of Temple Square is another square, with two important buildings. The first is the Church History Museum (where historical artifacts (other than books are kept), and the Family Search Library (formerly known as the "Family History Library")
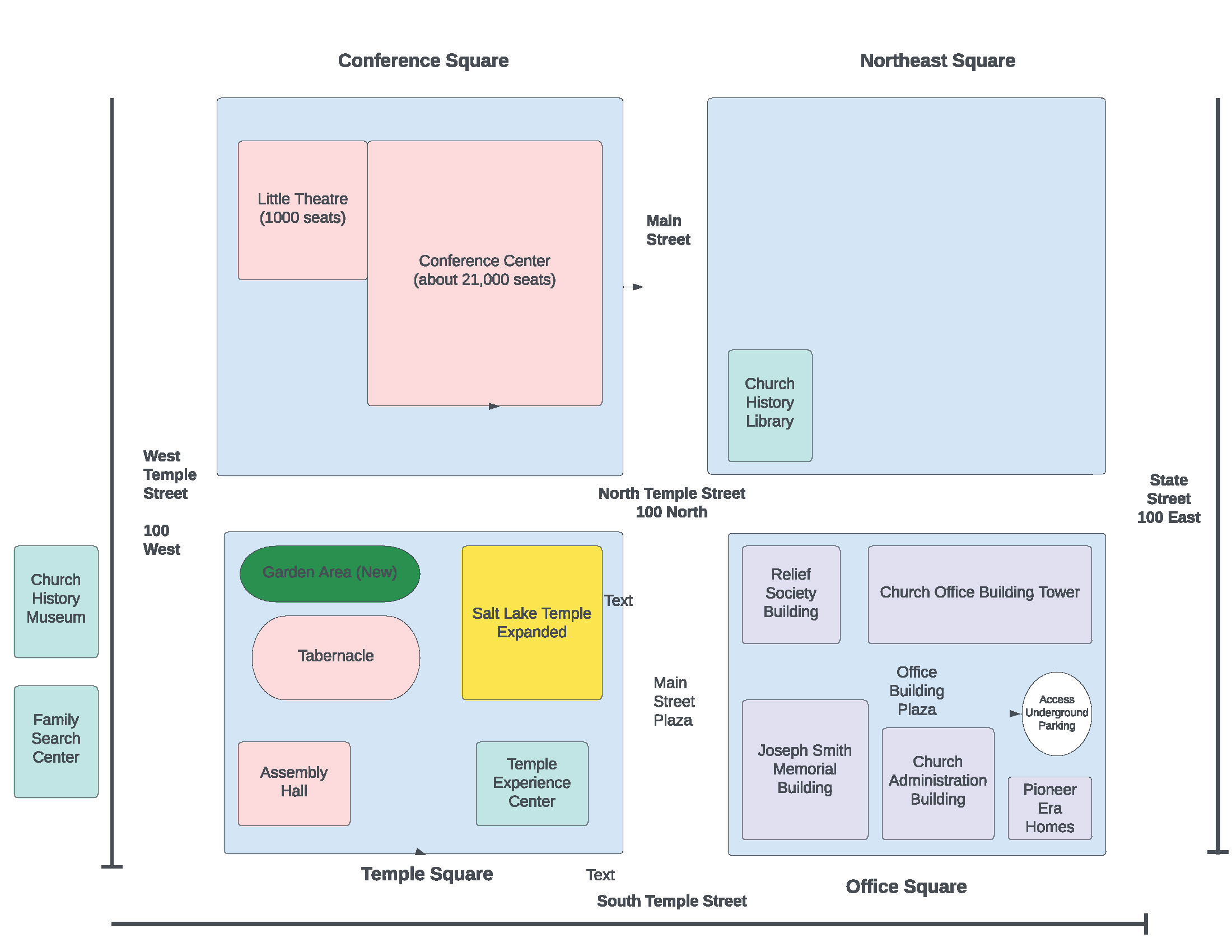
 |
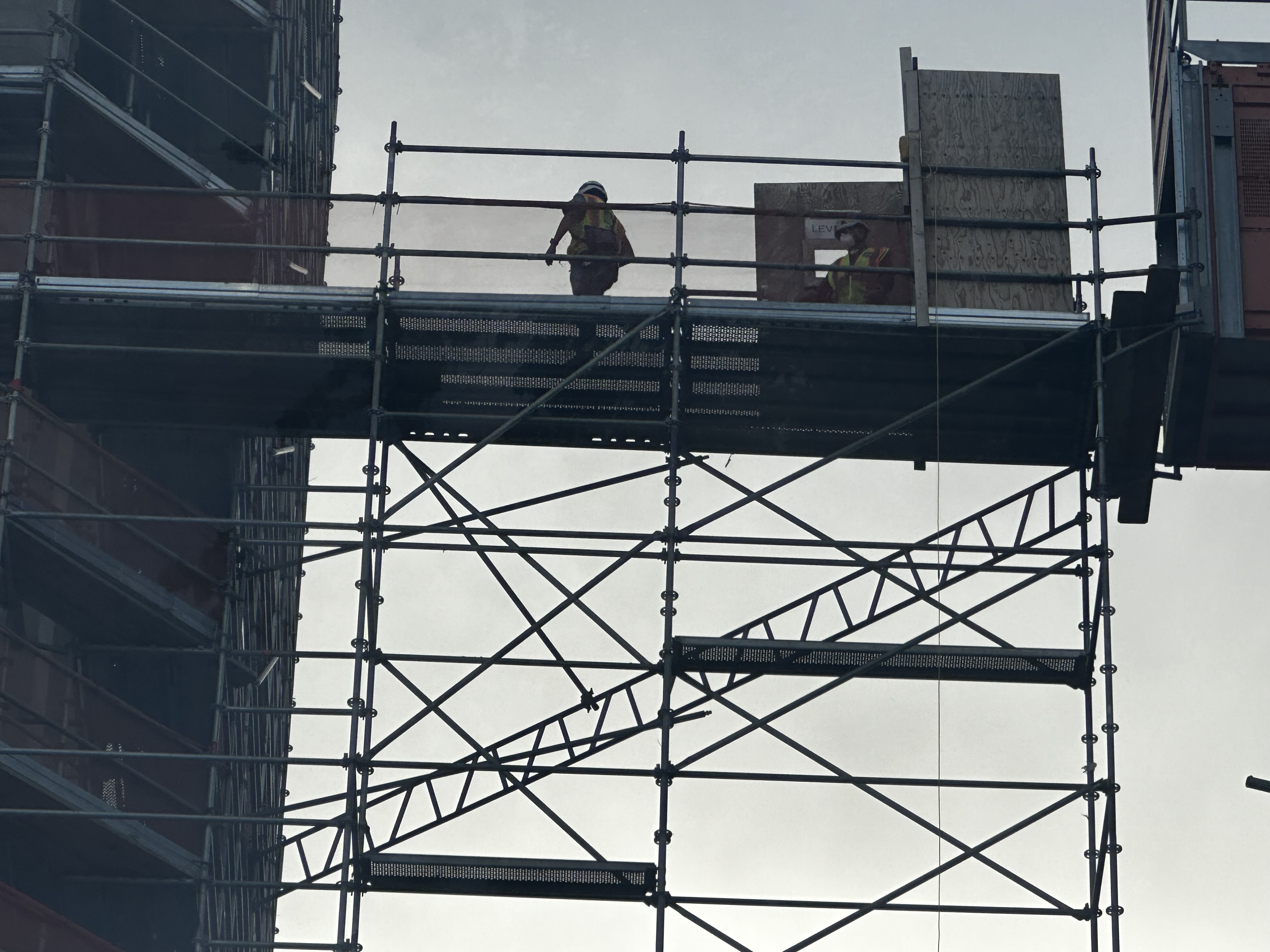 |
| Decorative precast concete panels. Purpose: Unknown. The panels are lying on the new temple foundation. | Workmen arrive at the top floor of the exterior elevator near the southwest corner of the temple. |
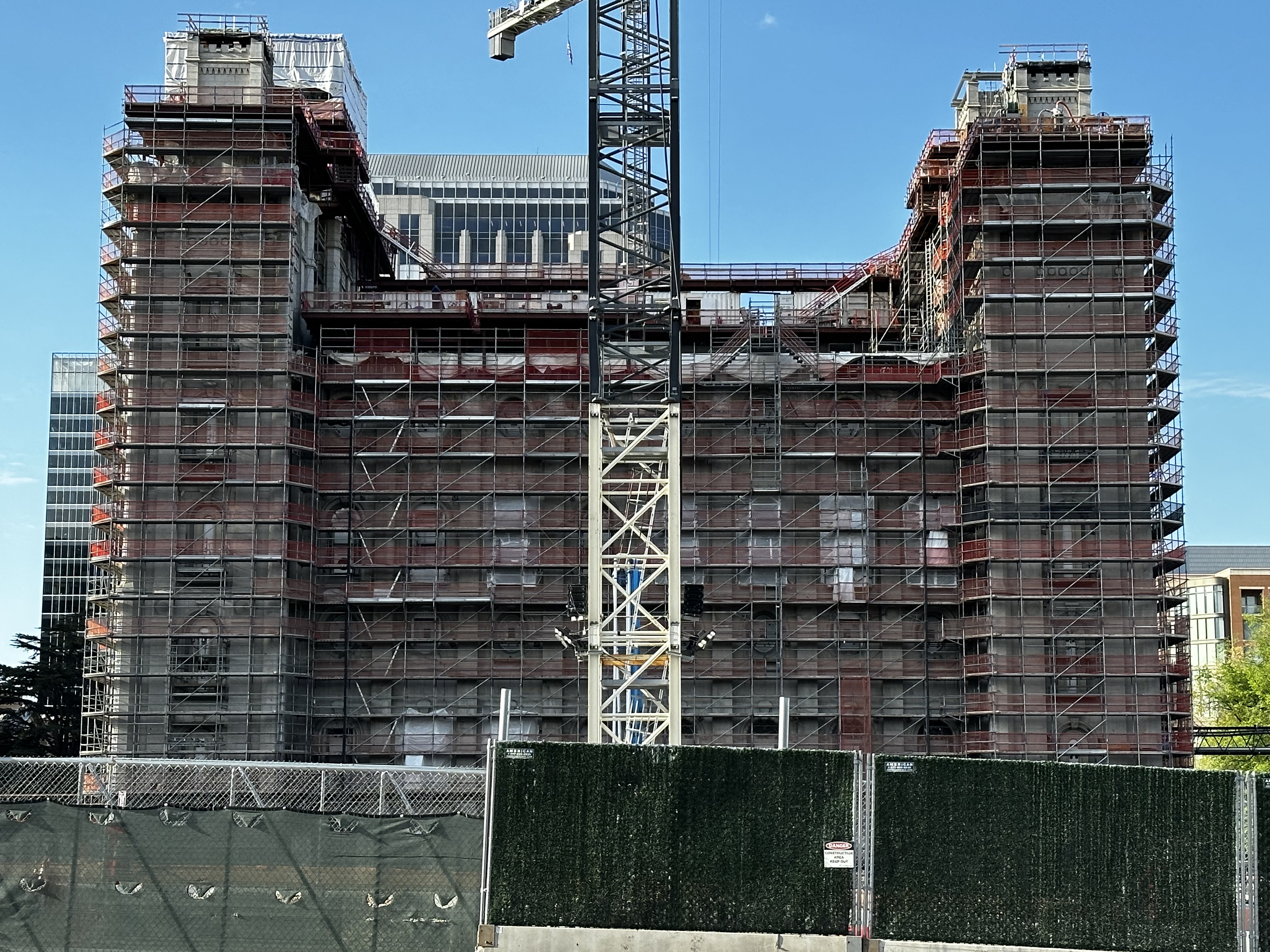 |
 |
| North View of the Temple from the Conference Center | South View of the Temple |
 |
 |
| The north extension of the temple reaches ground level. Only skylights will be above ground level. The extension is three stories tall and will house offices, baptismal fonts etc. | Like the north extension of the temple, the Temple Experience Visitor Center (just beyond the workmen) is mostly underground with some extension beyond ground level. The steep hill to the left goes down to the temple foundation. |
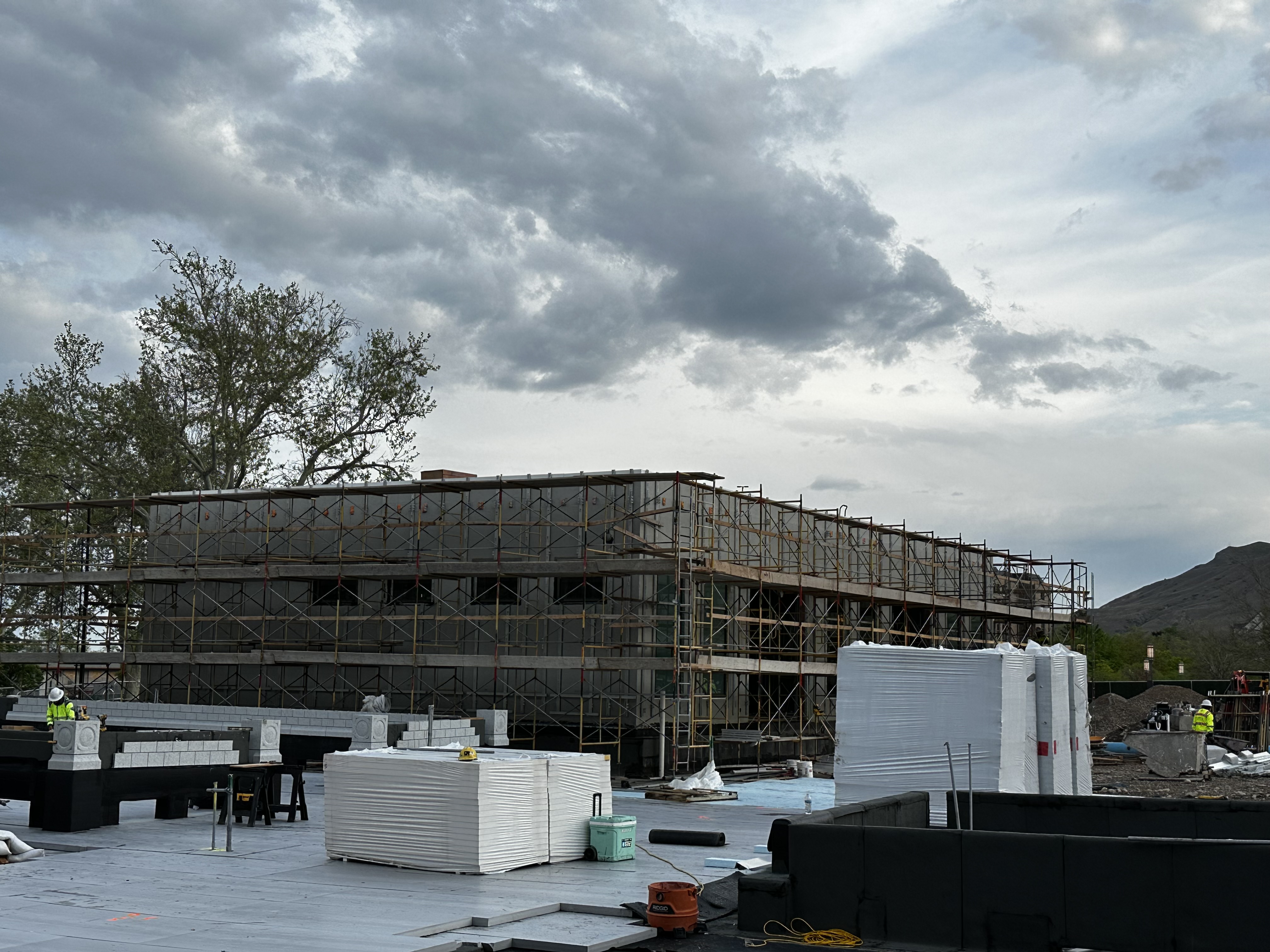 |
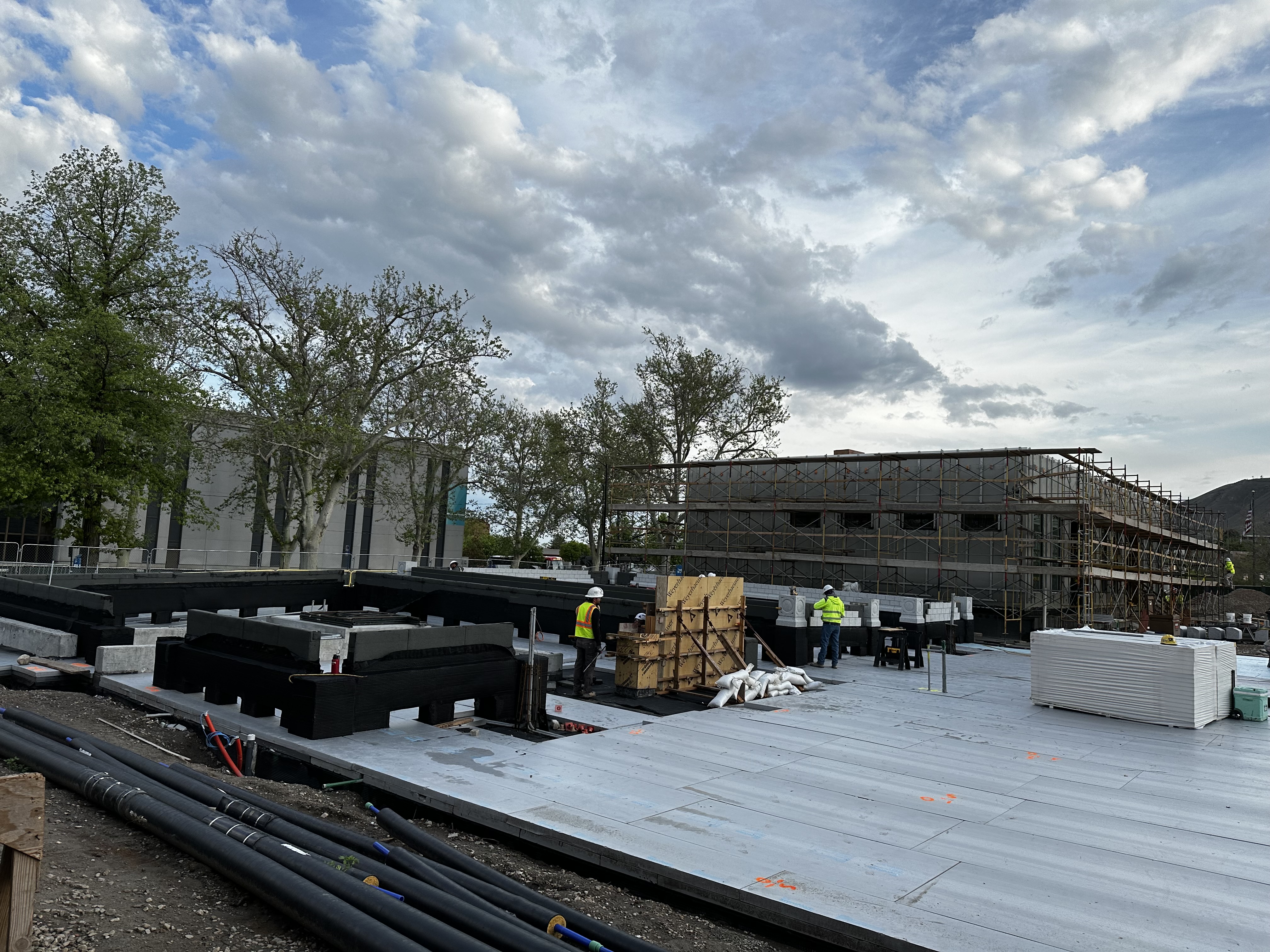 |
| The northwest garden area designed for peaceful meditation is progressing. The building show here is a part of that area. It is not clear to me what is planned for in interior beyond, temple views and restrooms. | Planter boxes with water lines and ligting are under construction. |
 |
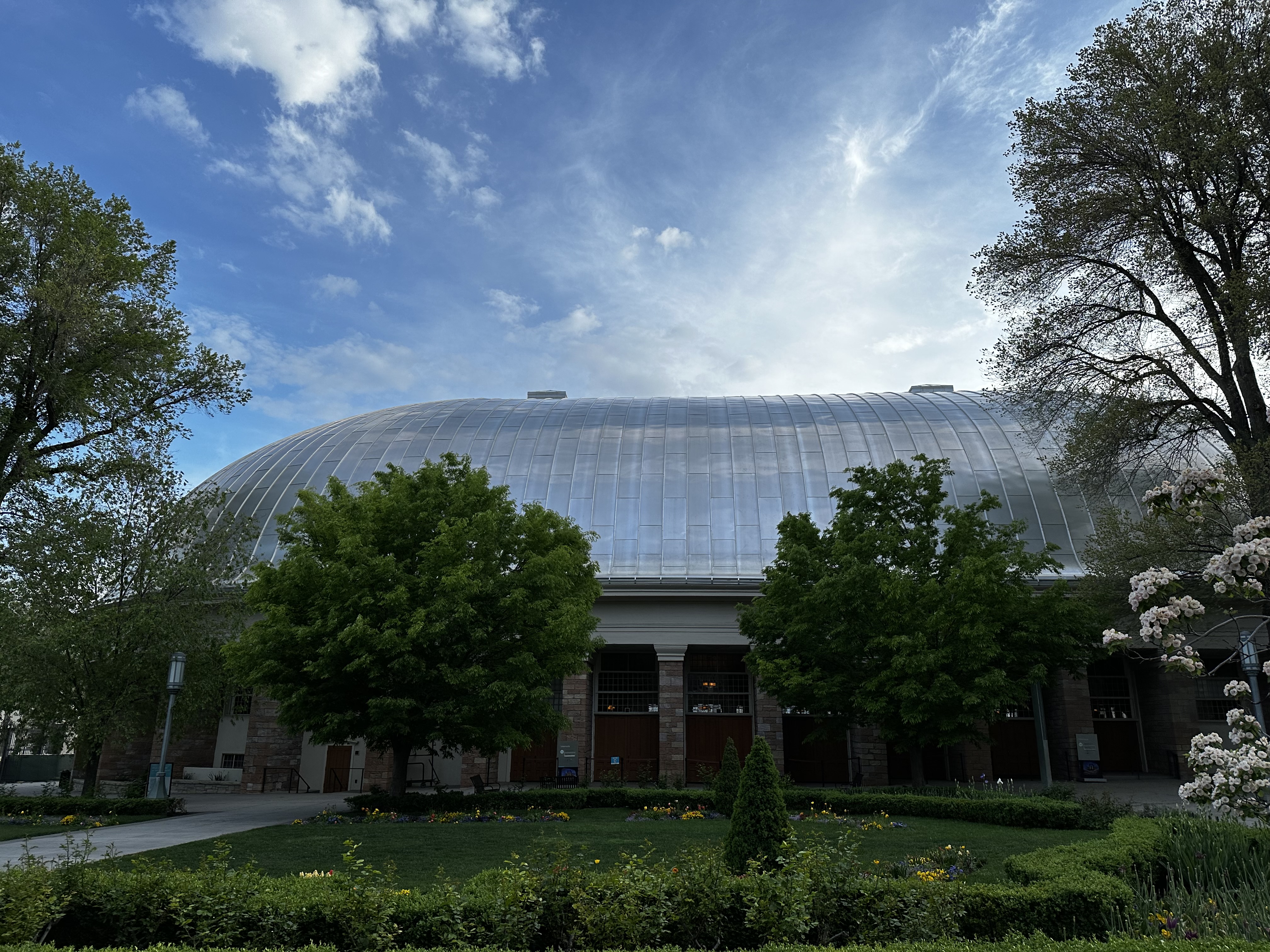 |
| The Assembly Hall - A large and ornate Chapel. The building is used when the tabernacle is simply too big. | The original meeting place built after the Saints came to Utah. It was finished in 1867. It is the home of the "Tabernacle Choir, Orchestra and Bells on Temple Square." The building was etensively renovated in 2003-2004. Before the remodeling many thousands were baptized in the tabernacle (including myself). My father documented how the roof was constructed as his thesis in Civil Engineering in the 1940s. |
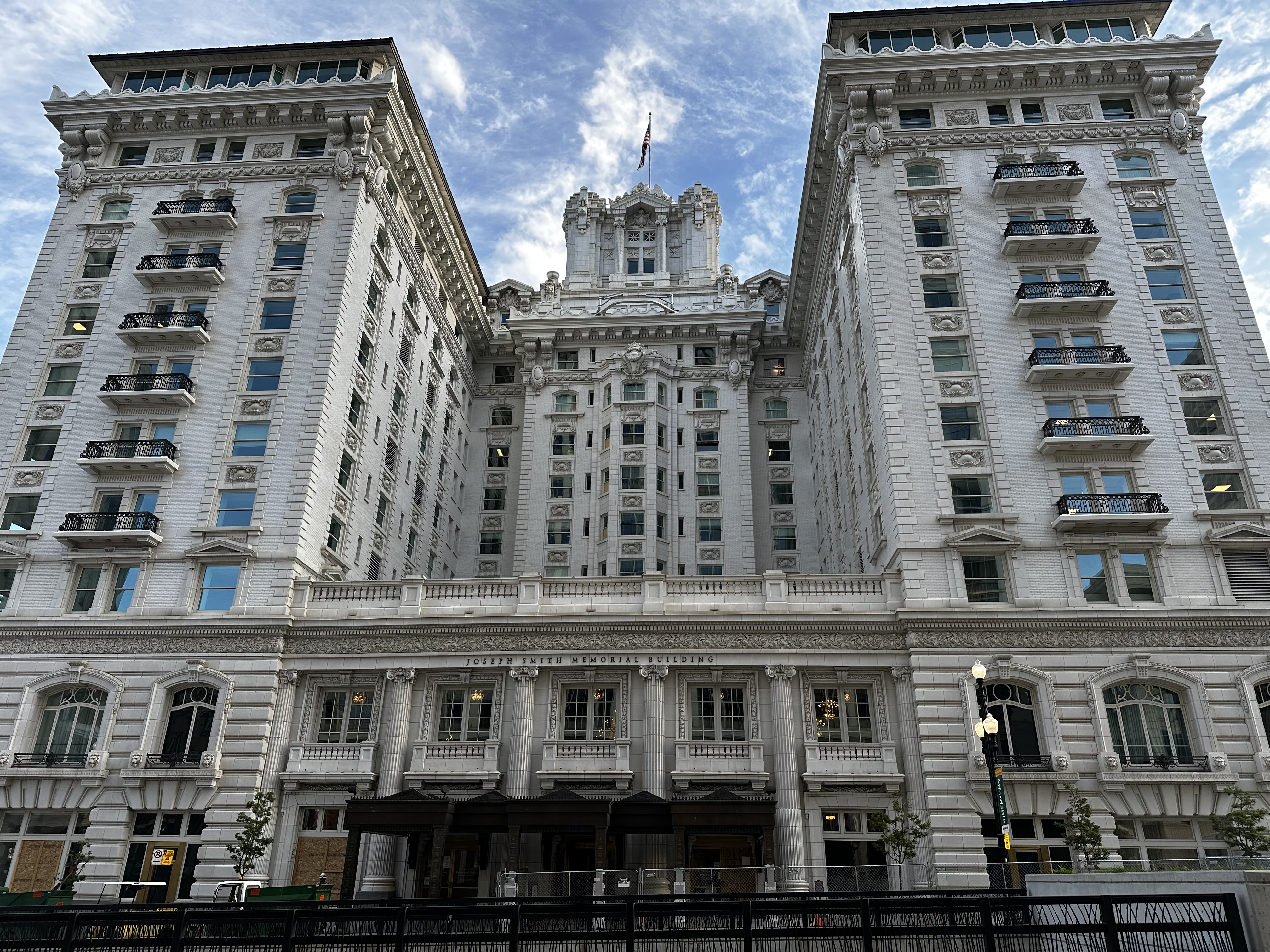
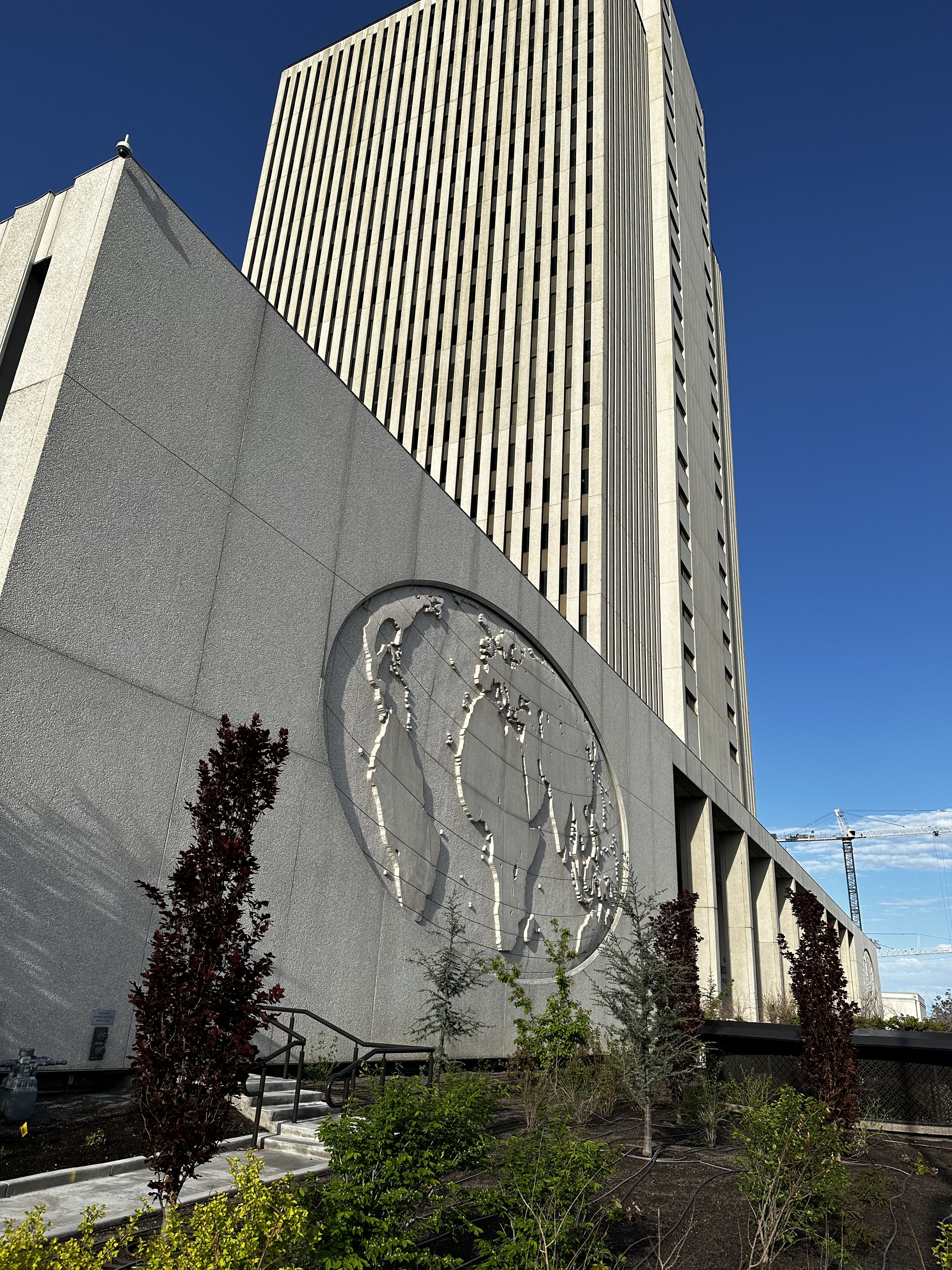
 |
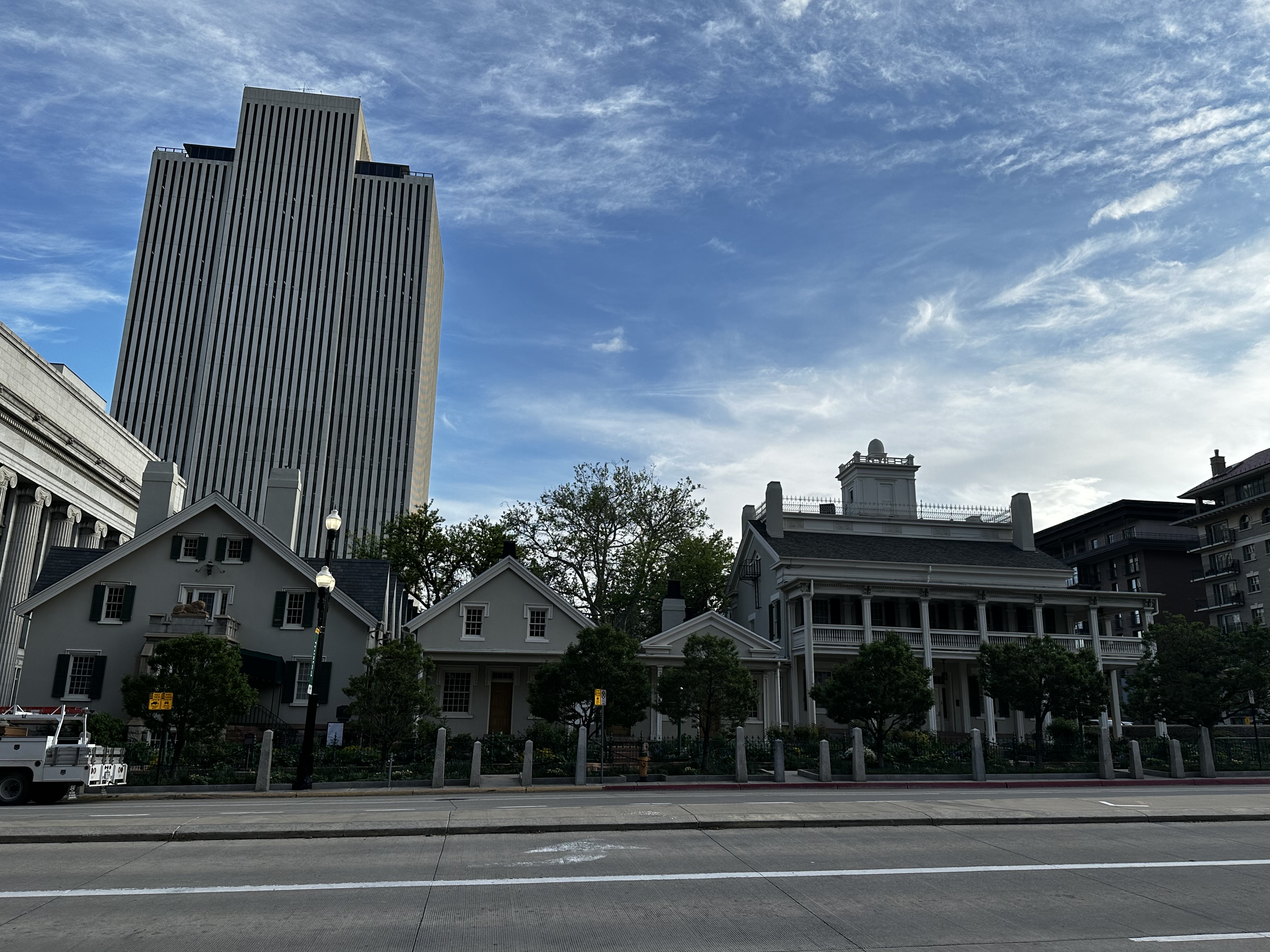 |
| Church Administration Building - Offices for the First Presidency and the Quorum of Twelve Apostles. | The Lion House and Beehive House are pioneer residences which remain on Office Square. Both are now being renovated. |
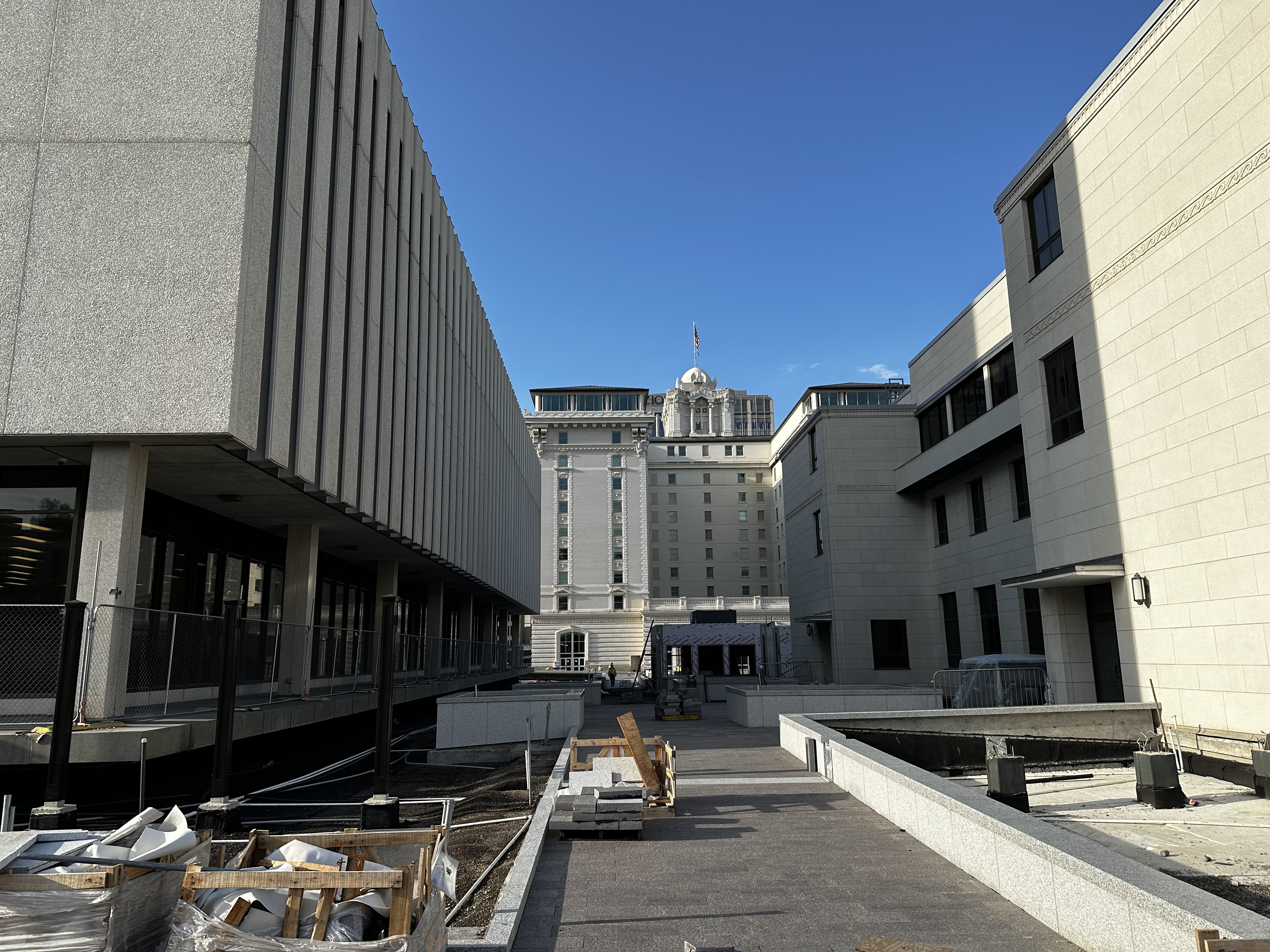 |
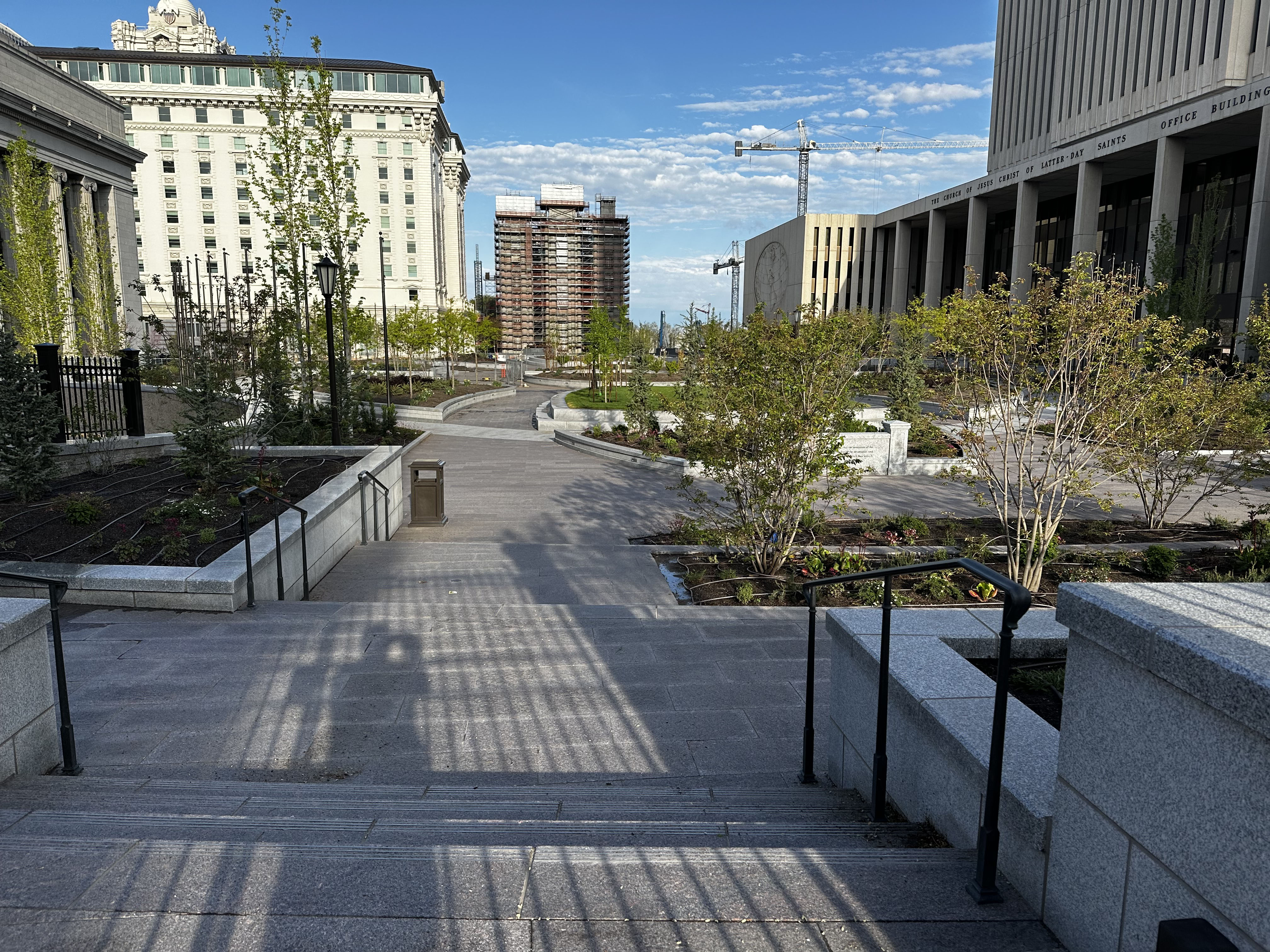 |
| View of the construction entrance between the Relief Society Building and the Church Office Building Tower | The largest part of the Office Building Plaza is 100% complete. The only areas to finish are the construction entrances from South and North Temple streets. This should be complete this summer. |
 |
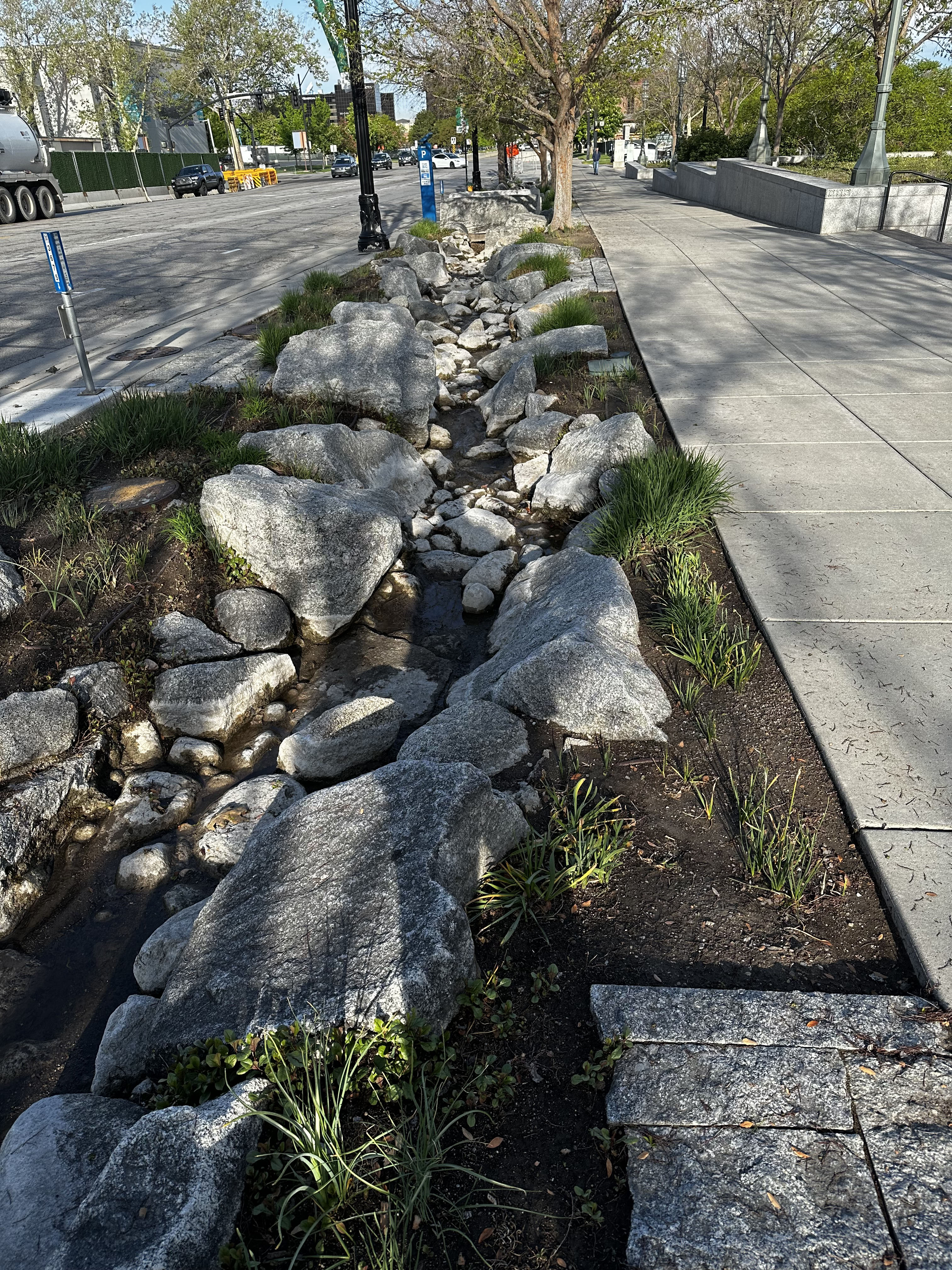 |
| The Conference Center. Construction begain on July 24, 1997 and was completed in 2000. | City Creek which runs trough the area is partially surfaced along the south side of th Conference Center. |
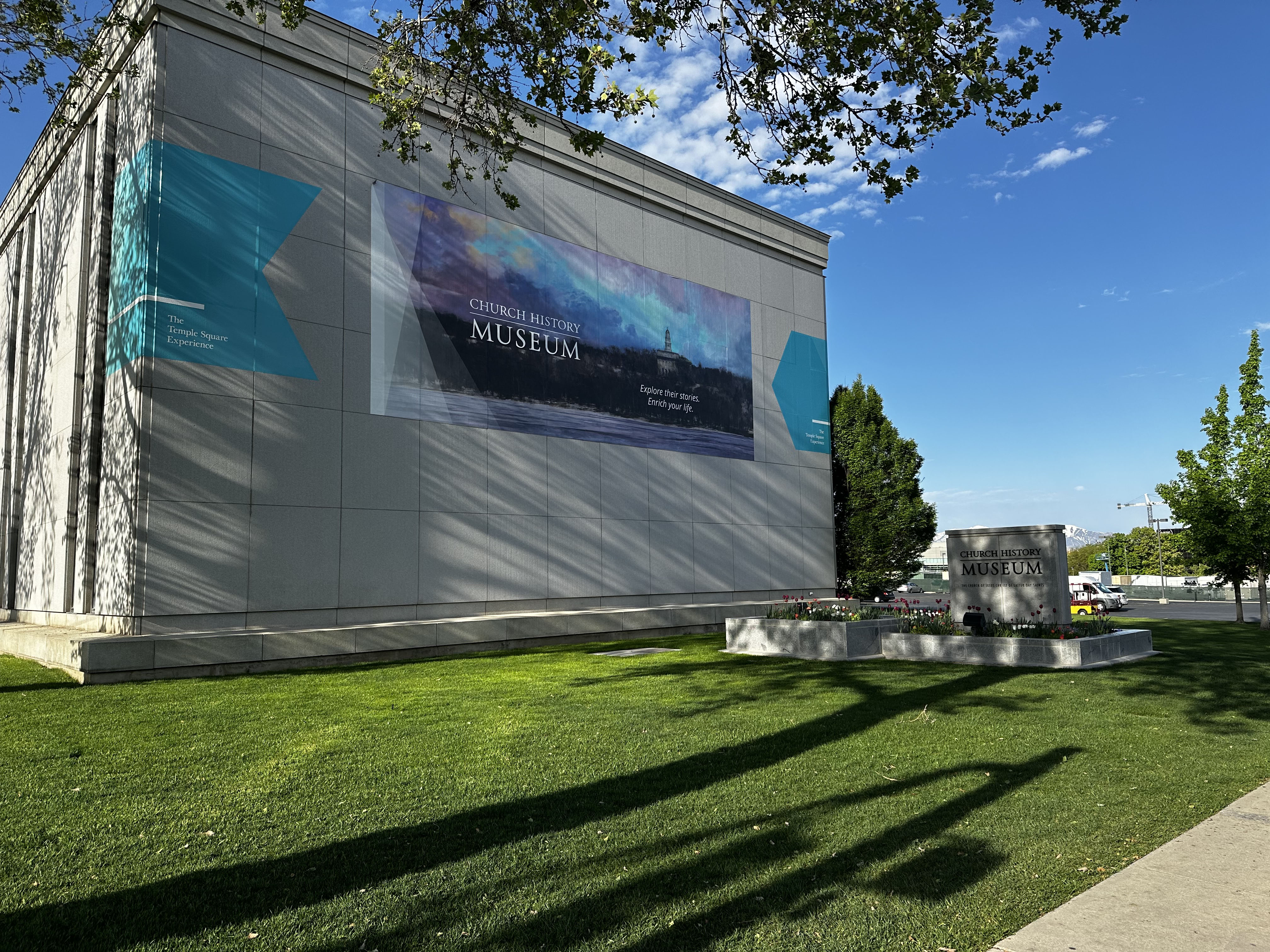 |
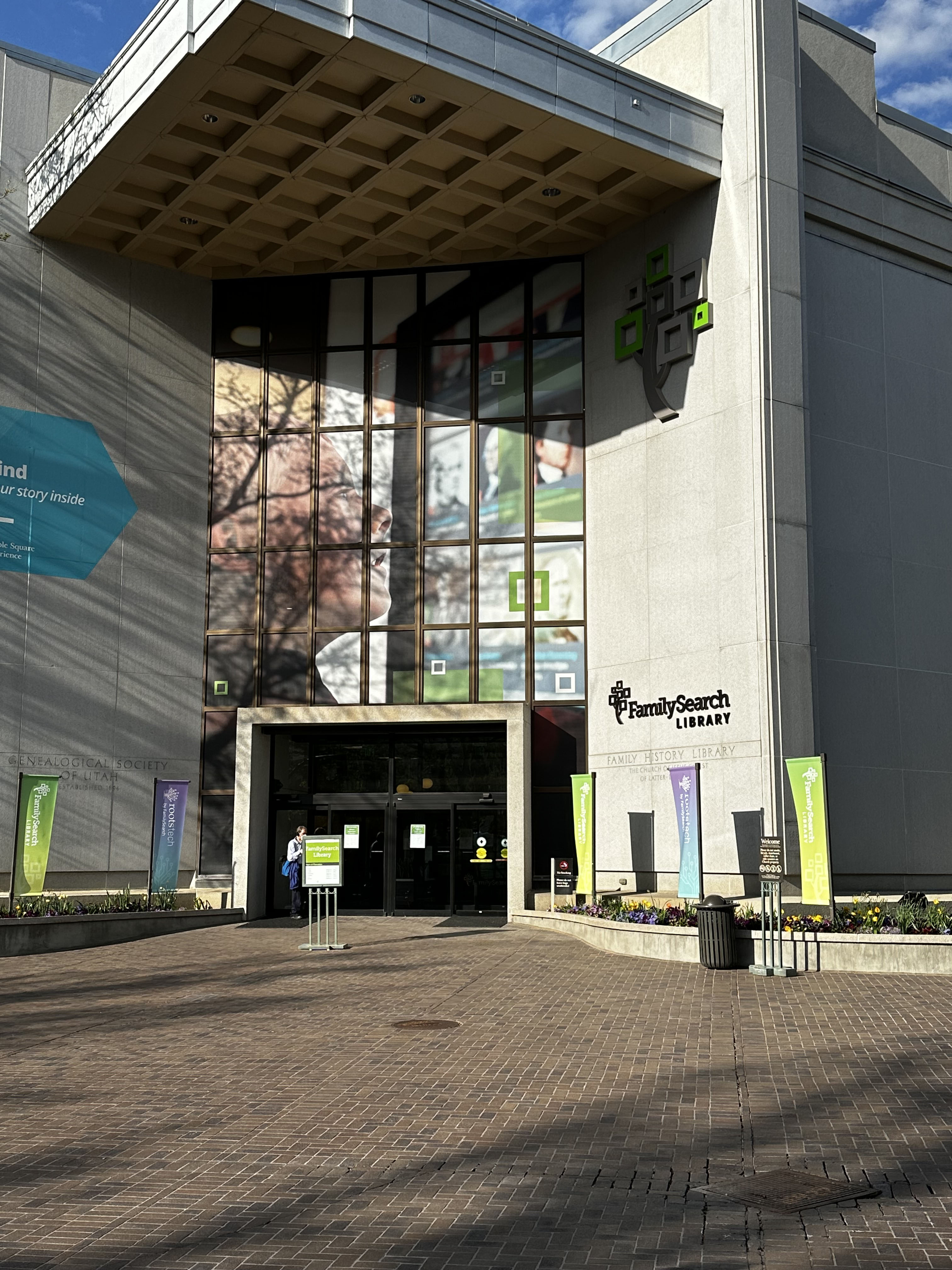 |
| The Church History Museum - The museum houses historical artifacts excluding books. | Family Search Library - The wold's largest collection of geneological records. |
Story 2023-04-11 - The Salt Lake Temple Renovation Project reaches the halfway point
The author once helped his father pour 4 feet of concrete through holes that had been drilled in the floor above to provide extra protection from a high energy radiation system that was being instsalled a the University of Utah Medical center. We could not see through the floor or observe the conctrate from below as forms were there holding the concrete in place. Large cuts had been made in the concrete walls to allow the concrete to flow out into the wall so that the new concrete could be held in place as the new ceiling above the radiation machine. It was a blind pour and we could not be certain that the concrete had flowed into the walls properly. We had to wait 28 days before we could remove the forms from the outside walls to see how well the concrete had dlowed into the walls. The pour had not gone smoothly because of continuous clogging of the concrete pumper. We had reasons to be worried. Thankfully the concrete had flowed well enough into the walls that we did not have to start over 9a financial disaster).
At the temple the pour flowed in under the temple walls and extended many feet outward from the walls. The depth of the footing was six feet. A typical home had footings of about 2 feet tall and 4 feet wide.
Story: 2023-04-03: A Look at Church Statistics for the year ending December 31, 2022
The year 2022 saw strong improvement in church membership metrics as the world came out of the SARS-COV-2 pandemic. Church membership topped 17 million for the first time. It would be nice if the church reported the number of "Children of Record Baptized", rather than number of "Children of Record born,"as we could infer some other important statistics from that.
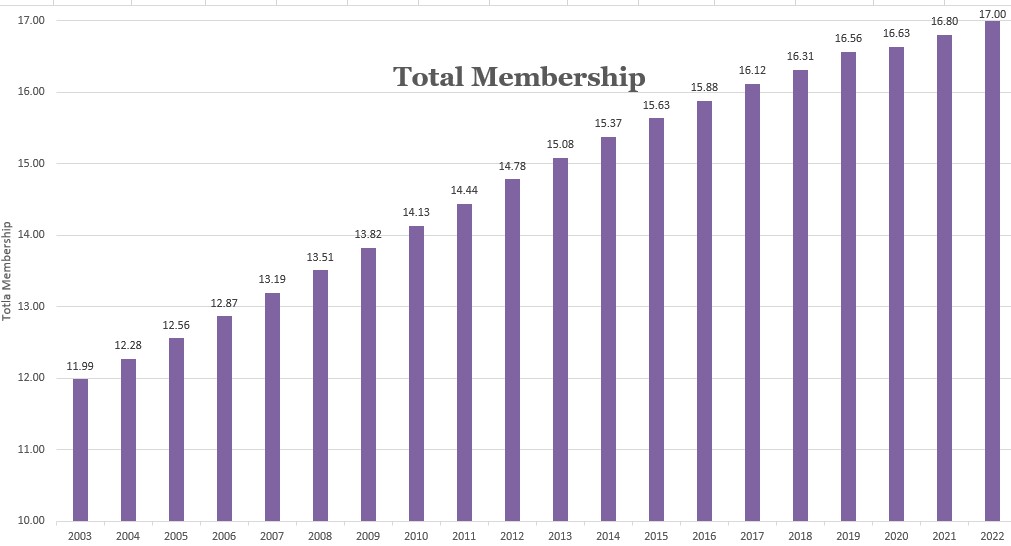
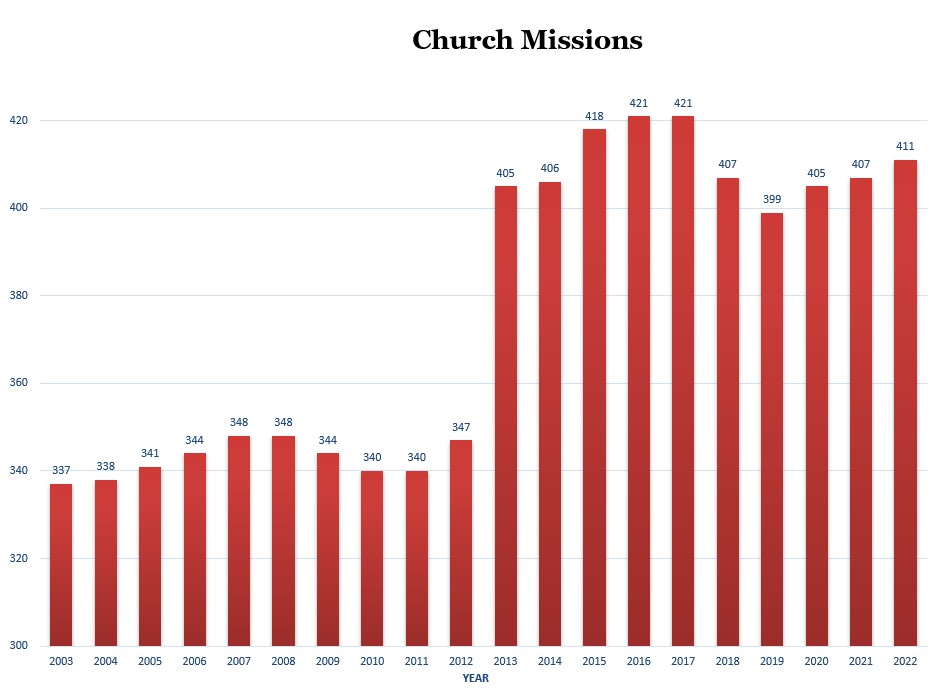



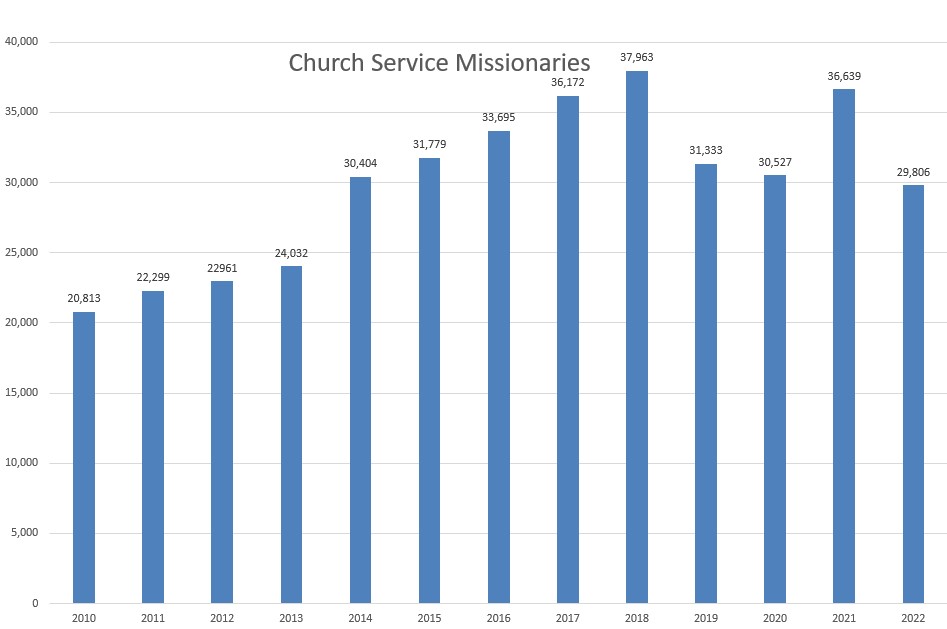

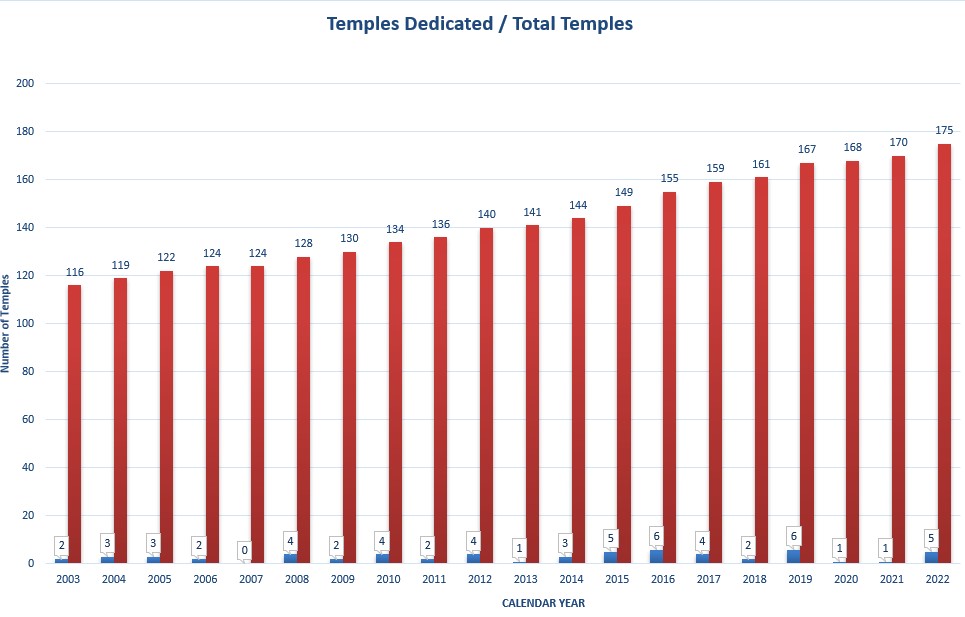
Story 2023-01-28 - The Church releases new photos from Temple Square
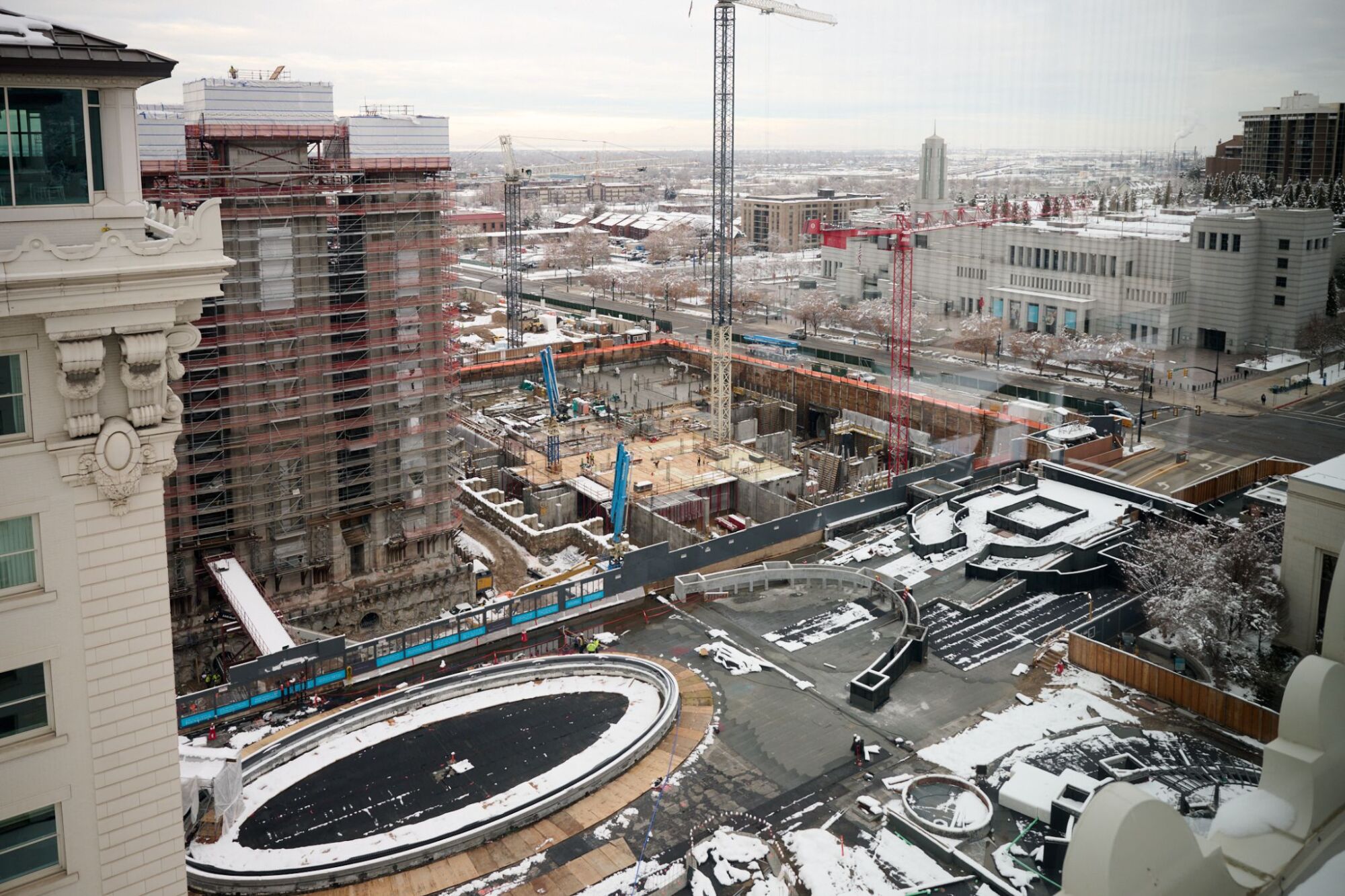 |
 |
| Photo from the Joseph Smith Memorial Building (JSMB) looking northwest shows the huge new fountain which is replacing the old one, just east of the temple. The new temple north of the original building is laying out the second floor (of three floors) mostly below ground level. This is the area for administration, baptistry, and sealing rooms. | This photo also from the JSMB looking mostly west and a little north clearly shows the new "Visitor Experience Center" on the left side. |
 |
 |
| Photo looking east from perhaps the temple, shows the new main street fouintain (lower center) and the Church Administration plaza (which is mostly complete.) | Photo from the Conference Center looking mostly south and a little east shows much of temple square. A lot of snow sits in the northwest quadrant where a new garden area is built to allow peacful meditation on temple sduare. This garden area is largely where the former North Visitor Center once stood. |
President Hinckley liked to visit the selected sites before approval when possible. For instance he traveled to Vancouver B.C. Canada to view the site for the temple. The group stopped at a church to use the restroom and there were some sisters in the building and could not believe the President of the Church had stopped by. They correctly comcluded a temple was on the way for their city.
The temple department formerly had this responsibility, but now their function is focused on supporting the needs of Temple Presidencies.
With the speed of new temples being announced this change makes sense, not to mention that the Presidiing Biishopric has offices all around the world.
The sealing rooms take the temple's top floor, and the endowment rooms are on the second floor. The San Diego Temple also follows the pattern of the sealing rooms being above the celestial room. There is a direct elevator from the first floor to the third floor. The large marriage waiting room is located in the center of the third floor, with sealing rooms around it along the outside walls. The glass allows significant light into the rooms, and the glass wall is rounded in the four rooms in the middle of each wall. The rooms are indeed very attractive. I don't know if the Payson Utah floor plan has been used anywhere else.
- Cote d"vorie Abidjan North Mission
- Democratic Republic of the Congo Kananga Mission
- Nigeria Aba Mission
- Nigeria Abuja Mission
- South Africa Pretoria Mission
- Romania Bucharest Mission (re-opened)
- An internationally more diverse Choir. Achieving this includes Choir participants from foreign countries at a 2023 General Conference. Today as the camera pans Choir members during "Music and The Spoken Word," I see an eclectic group of people that are diverse in race, and occupation, who join together for "the love of singing."
- Shorter Choir trips, but the trips will be an annual event. Starting in 2023, the Choir will visit Mexico City June 13-19, 2023.
- The weekly "Music and the Spoken Word program will expand to include "Spanish and Portuguese" Today translations, of the "Spoken Word" are provided in sixteen languages.
- Expand the digital audience
- Magnify the Choir's missionary role.
- Ensure the Choir reflects the Church's worldwide mission
- Increase Worldwide visibility
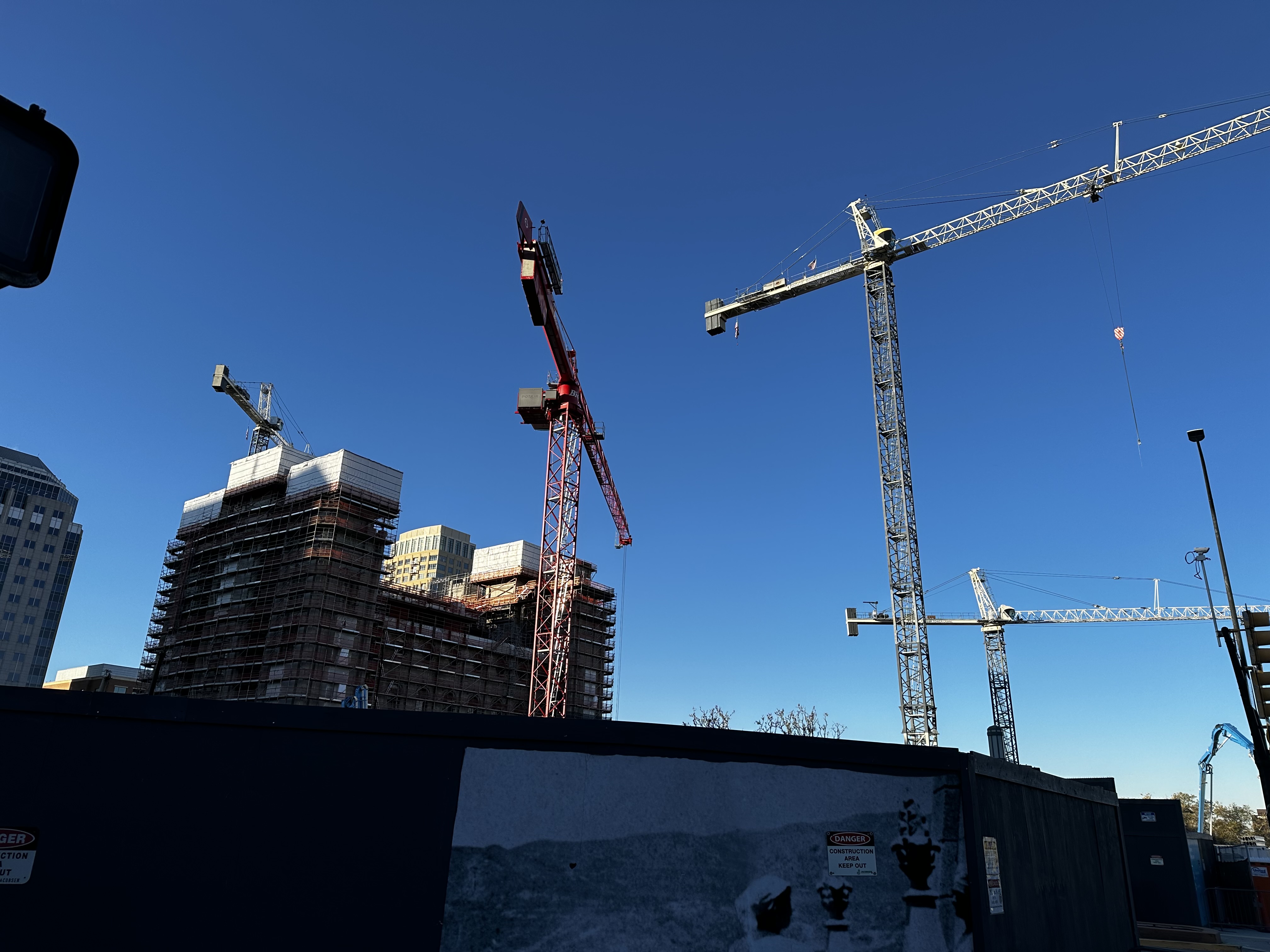
New Temple Construction (north of the temple) - This area has not progressed much in the last 6 months, beyond the completion of the second floor (from the bottom). I had expected to see much more progress here. This new part of the temple will be the location of two baptismal fonts. The new floor meets the opening of the tunnel to the Conference Center) right in the middle, suggesting access to both the bottom and the floor above it from the conference center parking structure may be in the works.
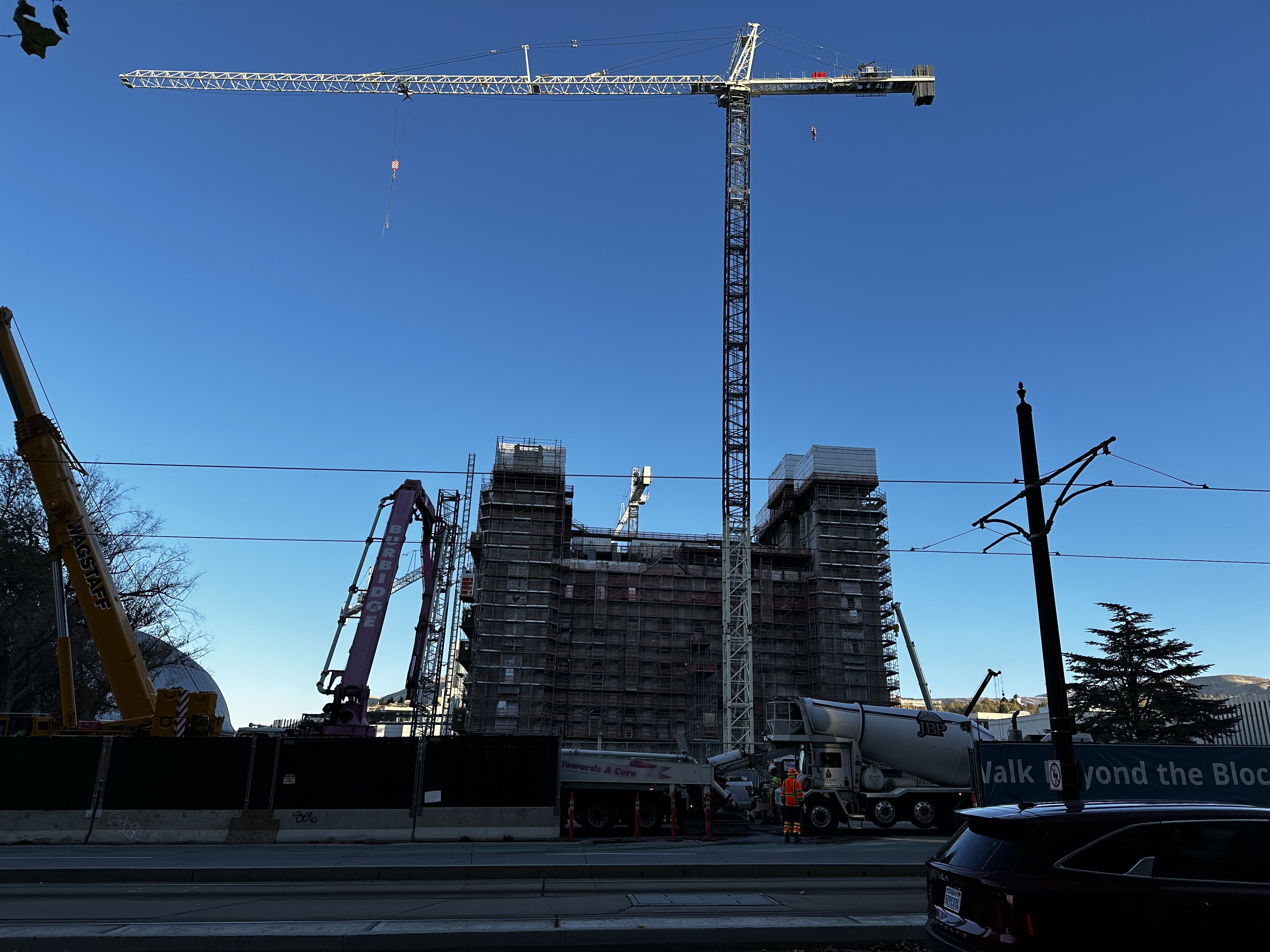 |
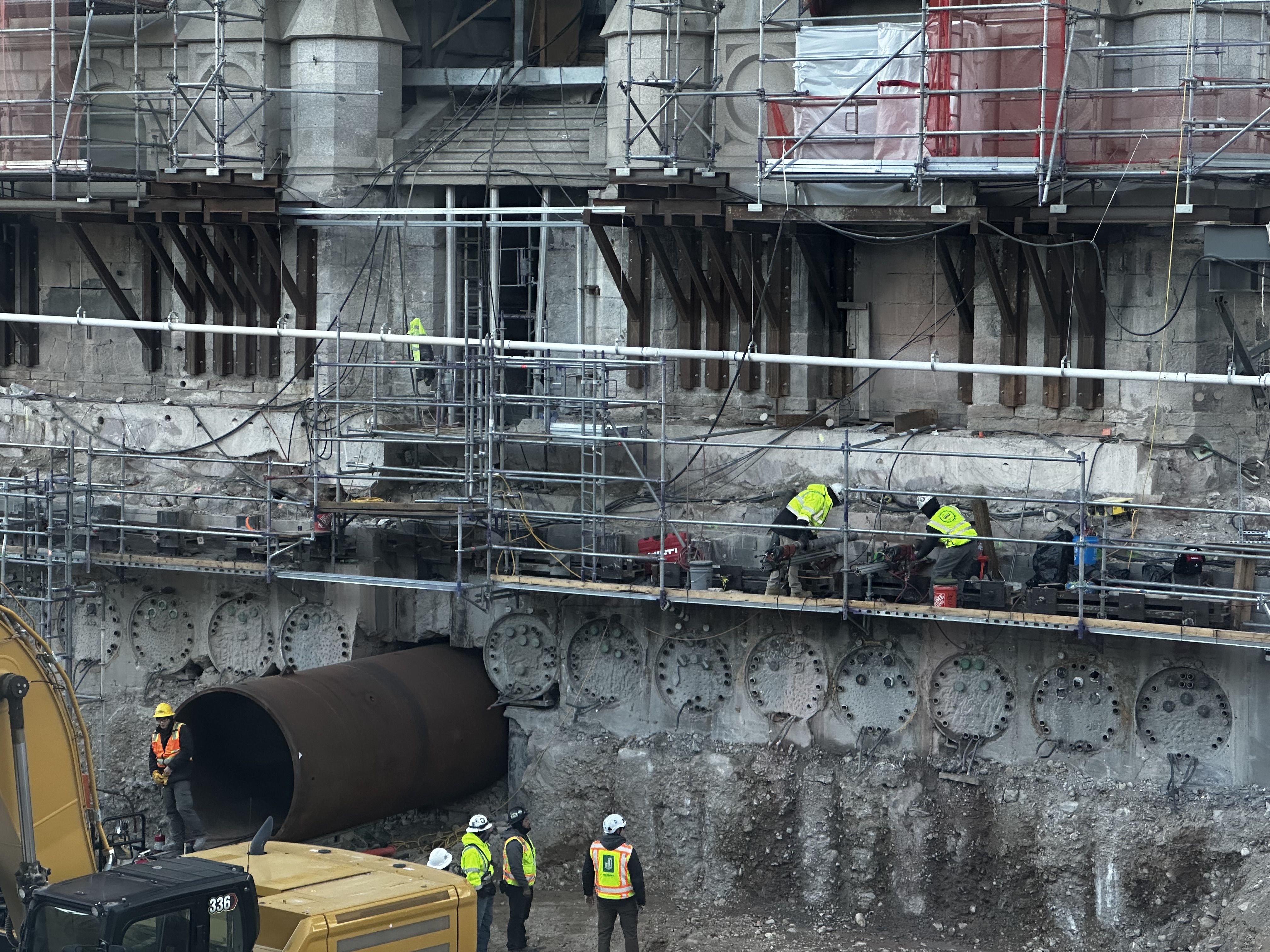 |
| View from South Temple | A six-foot pipe runs out the west side, below the 'jack and bore' holes |
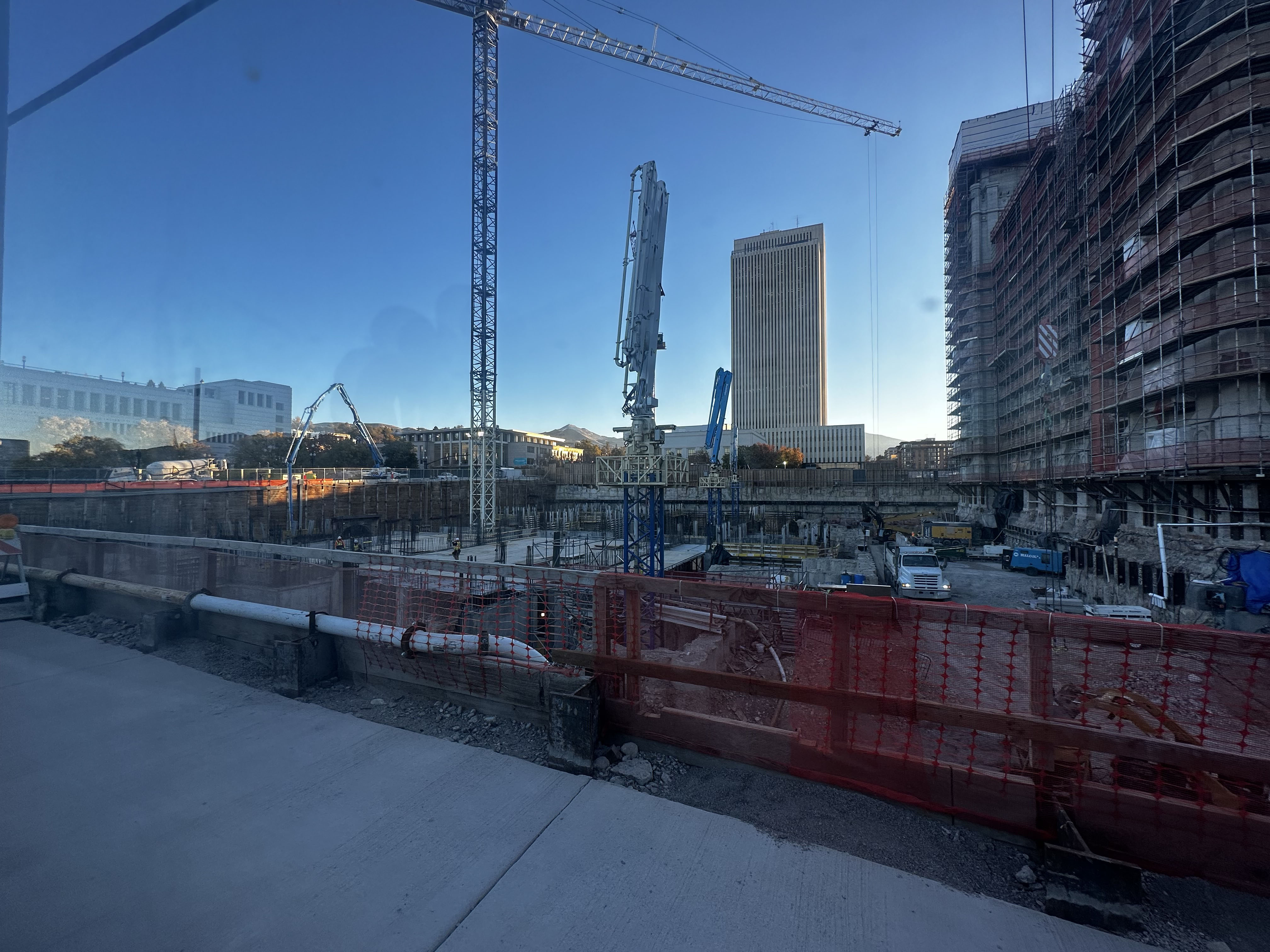 |
 |
| The newly constructed addition to the temple will include offices, locker rooms, and two baptismal fonts, among other things | North Side of the Temple |
 |
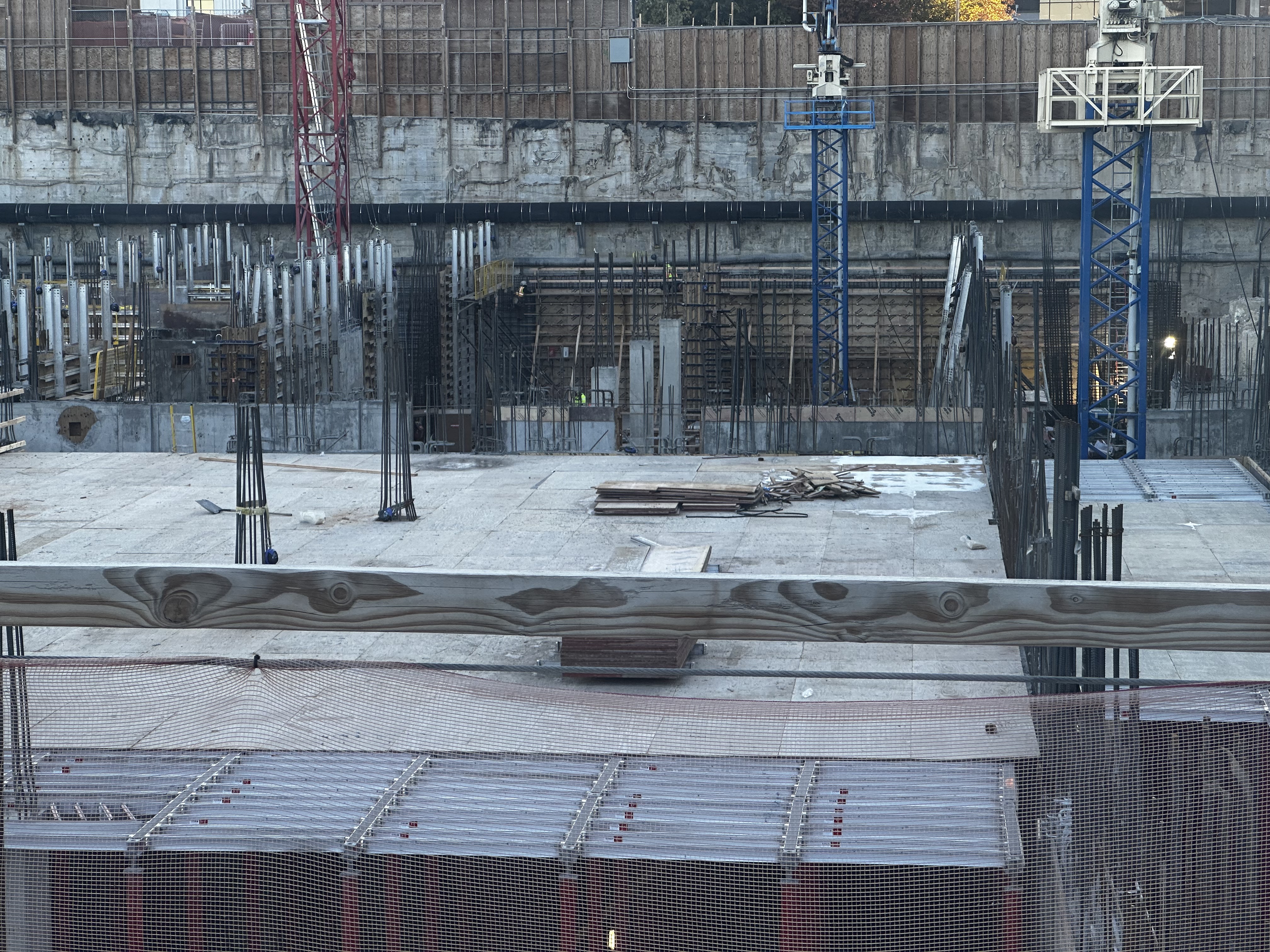 |
| View of west end of the temple near the Tabernacle | Second floor above ground for the North Temple Addition |
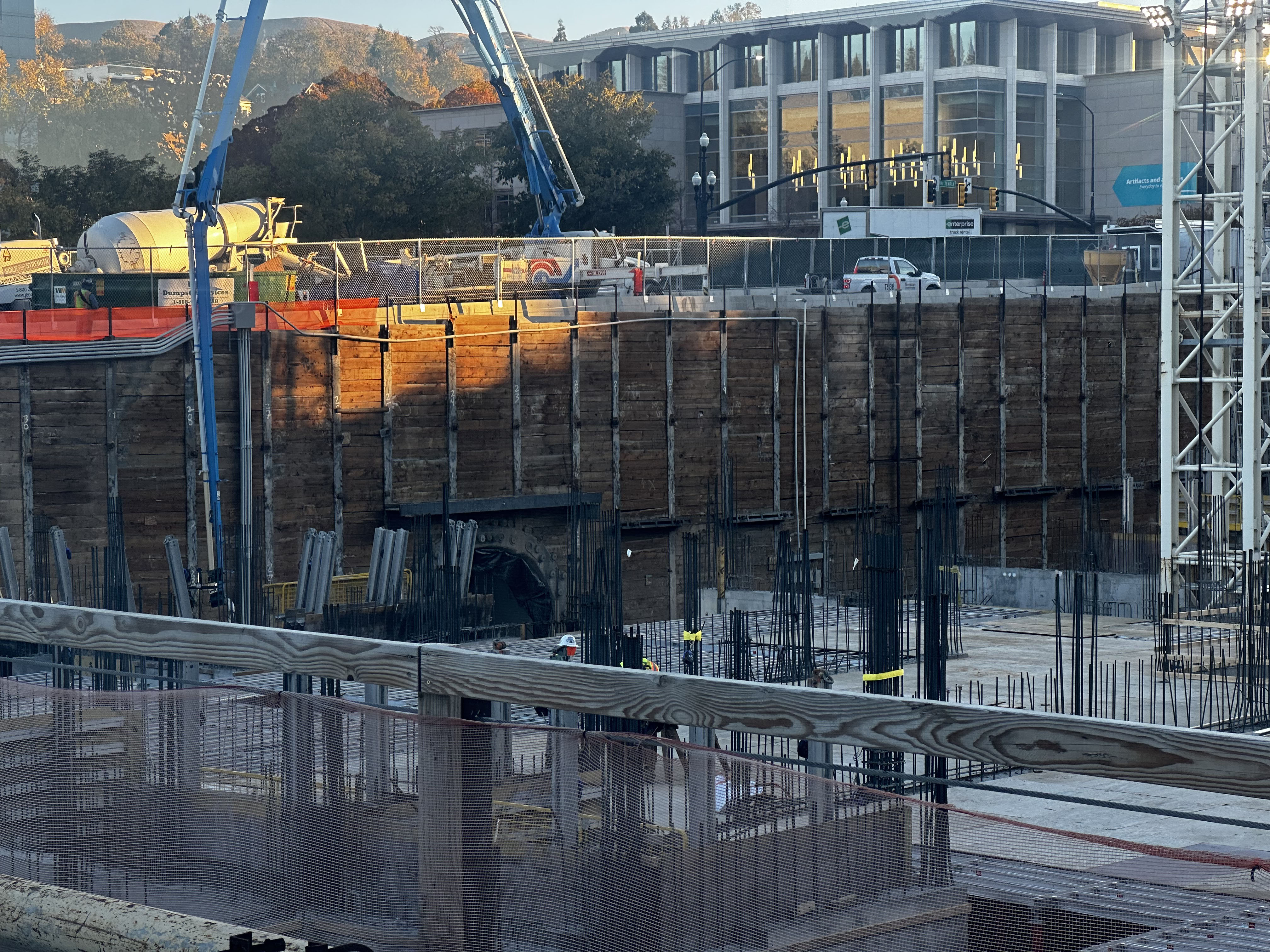 |
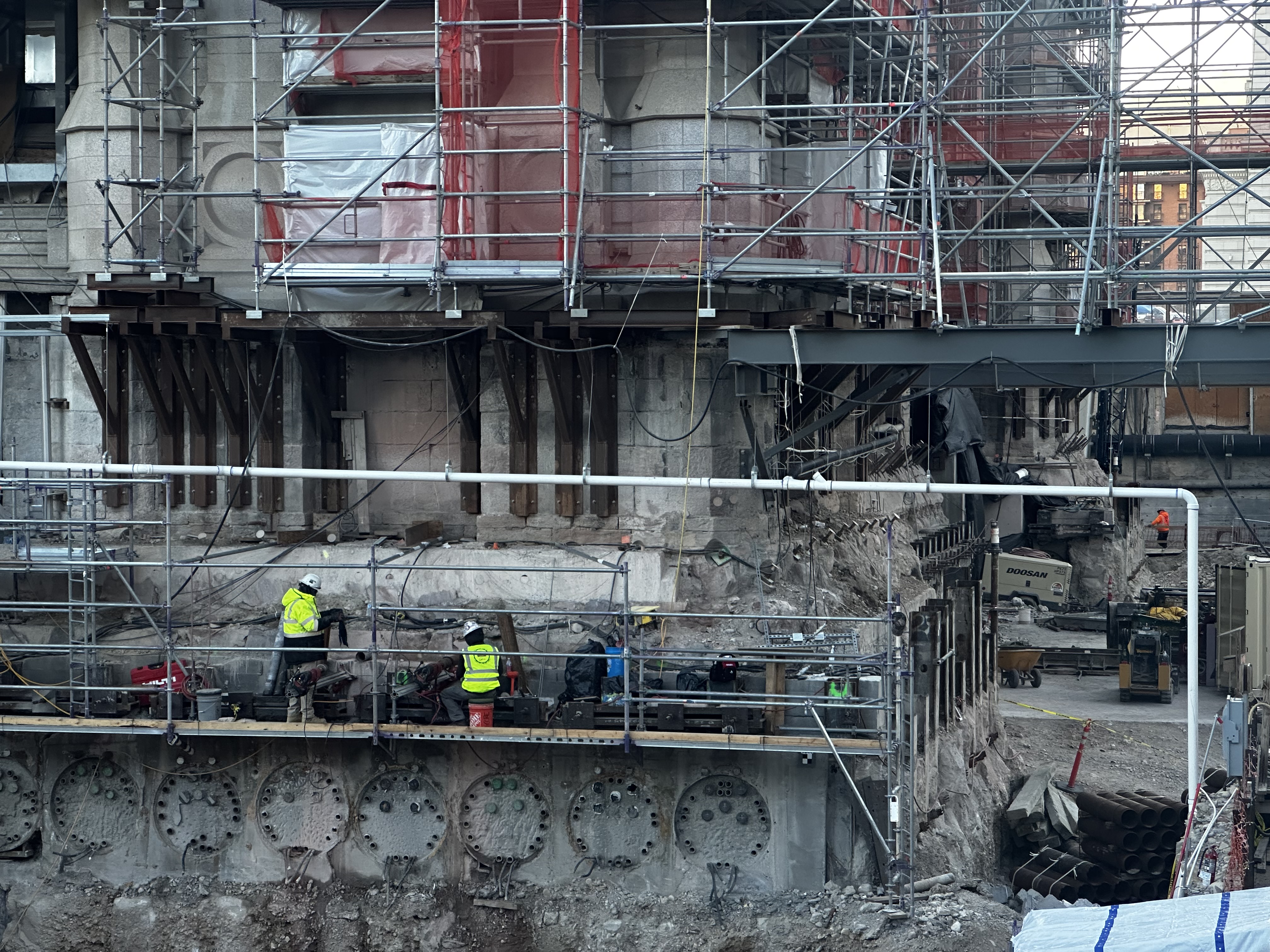 |
| Just to the left of the center, you can see the tunnel under North Temple. Note the second floor bisects the tunnel near the center point | Workers near the top of the temple foundation above the 'jack and bore' holes. |
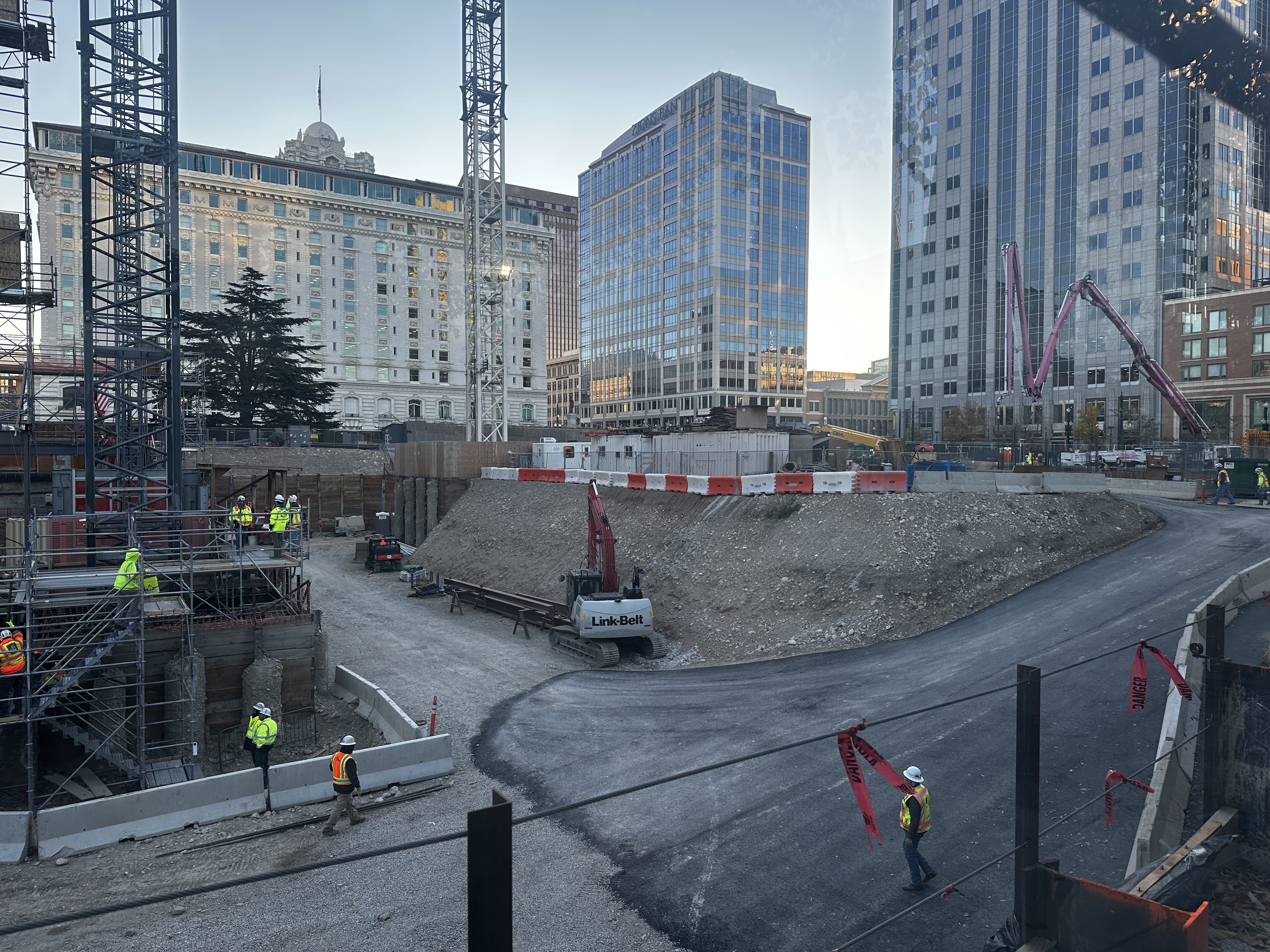 |
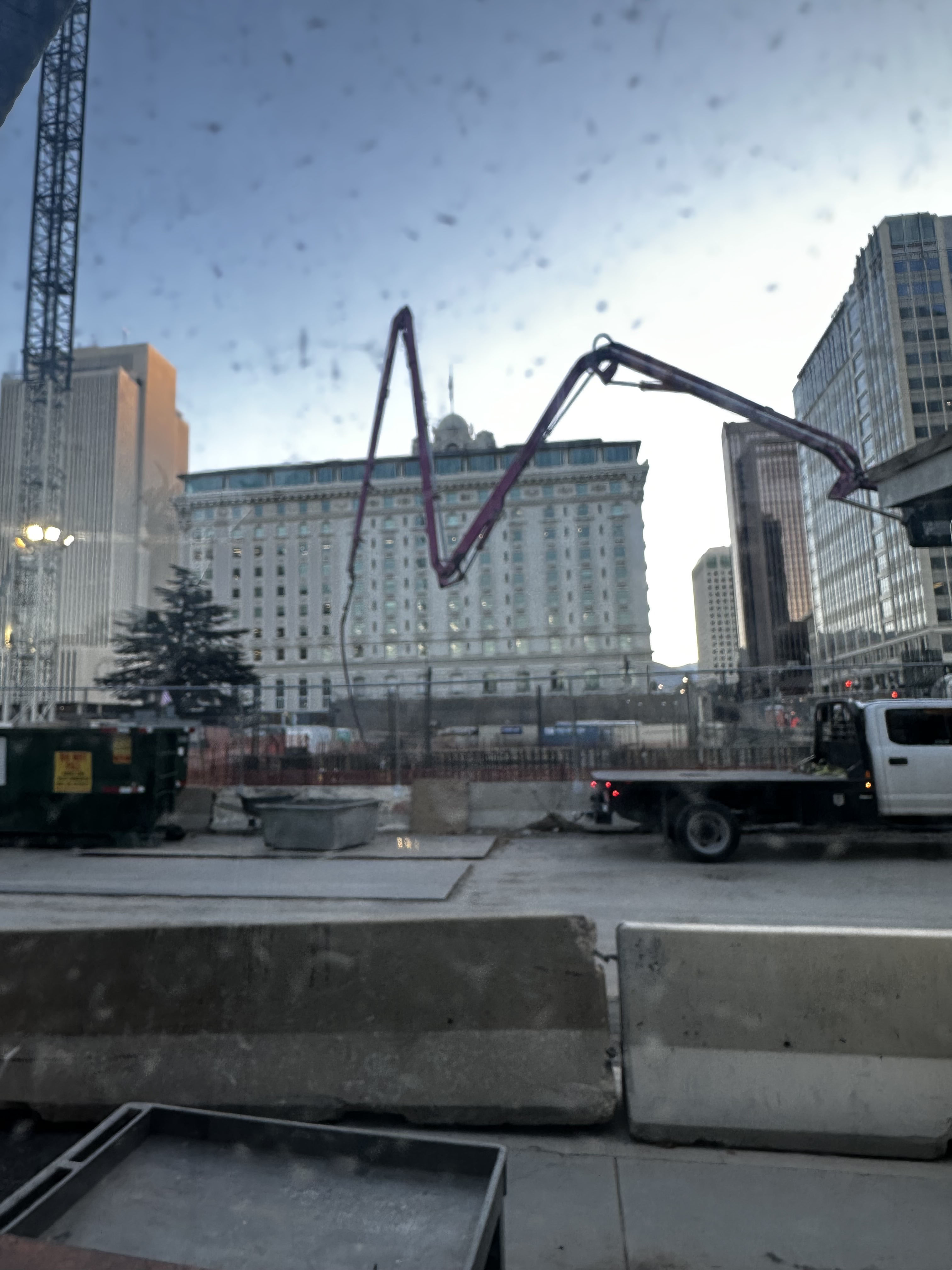 |
| The construction entrance off South Temple is in the foreground and the ramp indicates just how far below ground- level excavation was done. To the left behind the red and white barricades is where Southeast Corner of Temple Square, where the old South Visitor Center once stood and it is the new Visitor Center is being constructed. | The new visitor center foundation walls are almost complete as it rises from temple square ground level. |
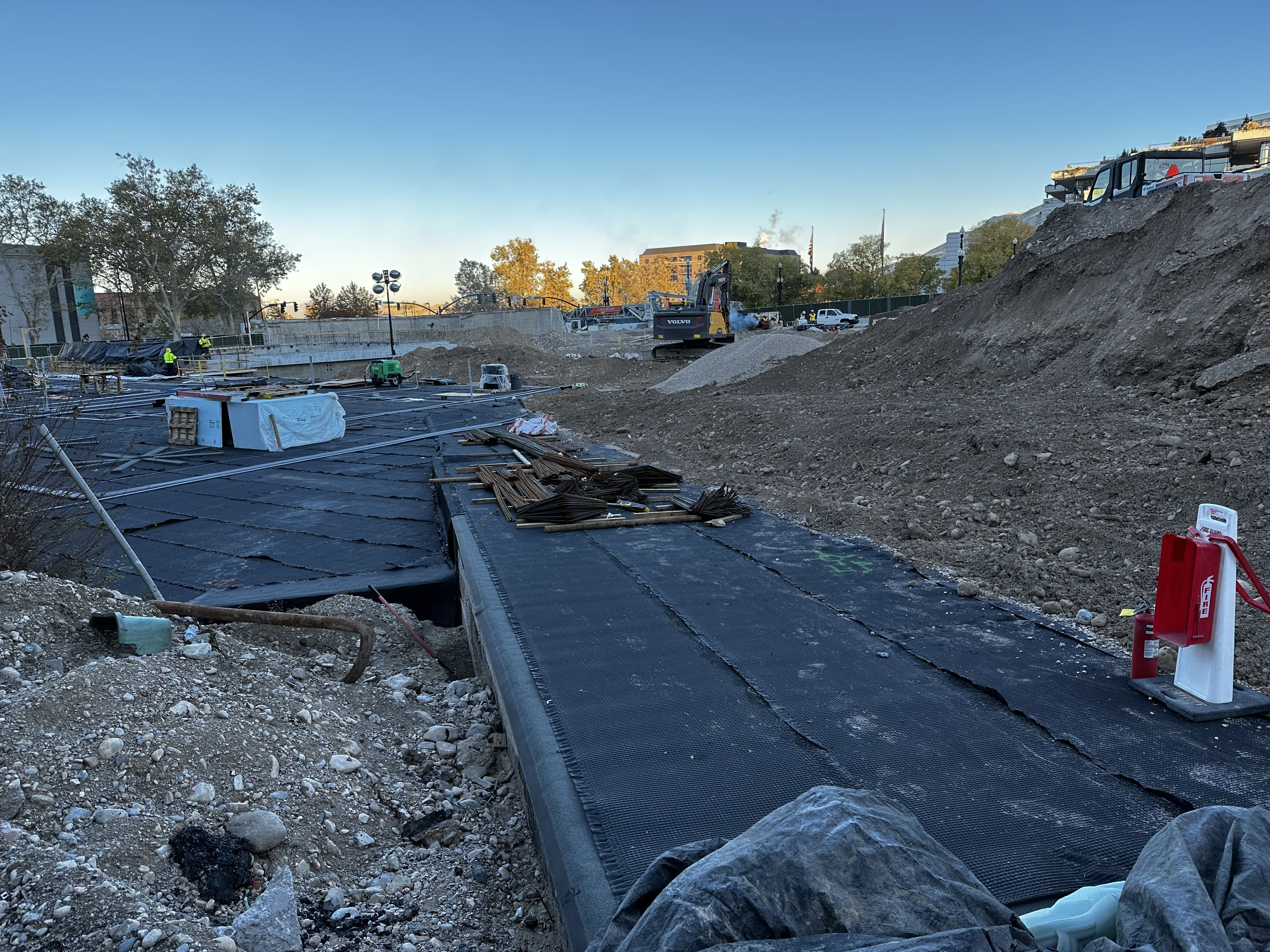 |
 |
| A concrete foundation is being laid down, covered with plastic. The photo shows a walkway into the new area. | A star (or snowflake) design is visible, with what appears to be electric conduits. |
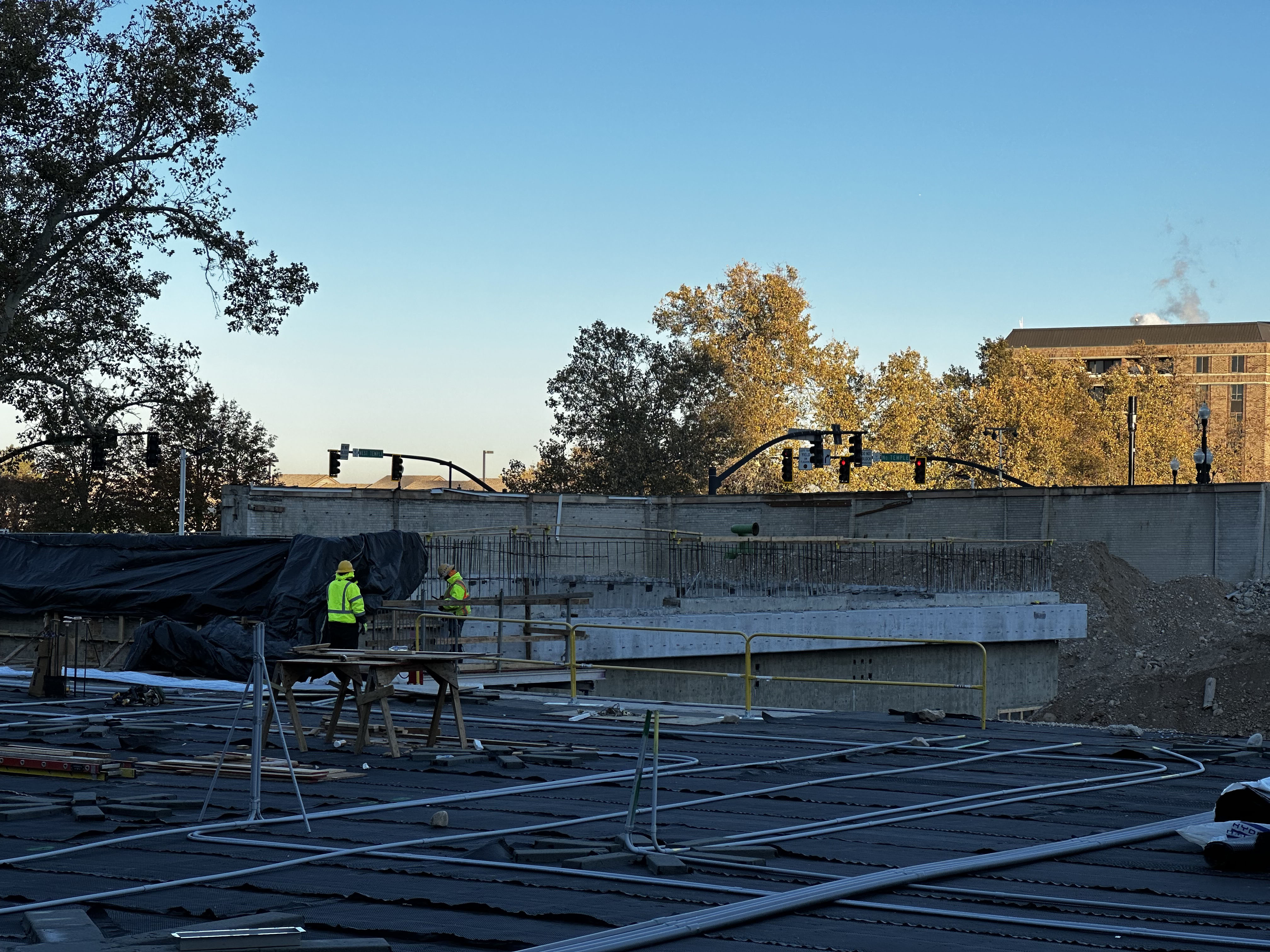 |
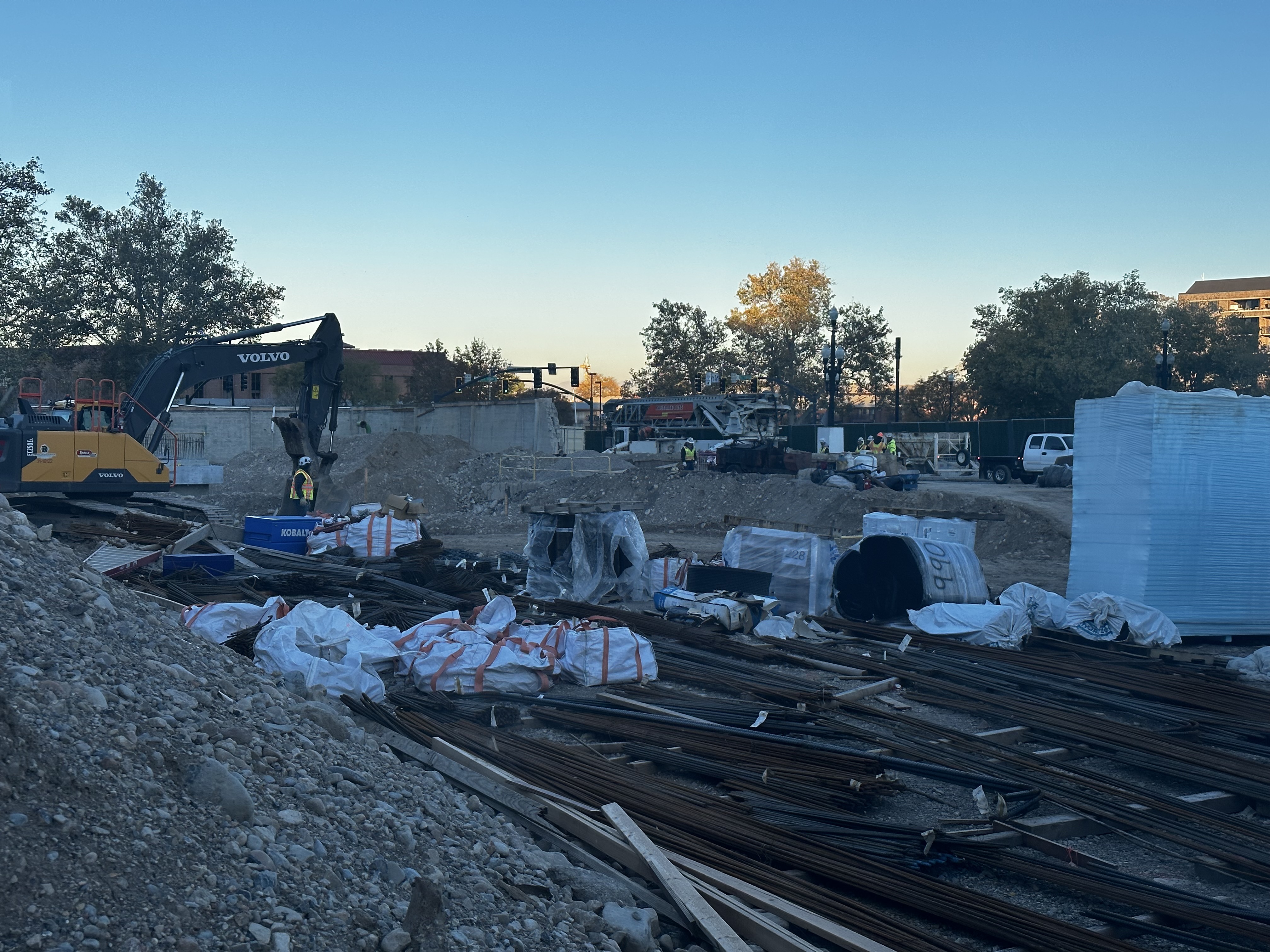 |
| A small building is being constructed near the west wall. This building was part of the early renderings of the New Temple Square. | Many construction materials are on site, including rebar, indicating much more concrete to come. A large pile of dirt also remains, suggesting it will be used as fill dirt. |
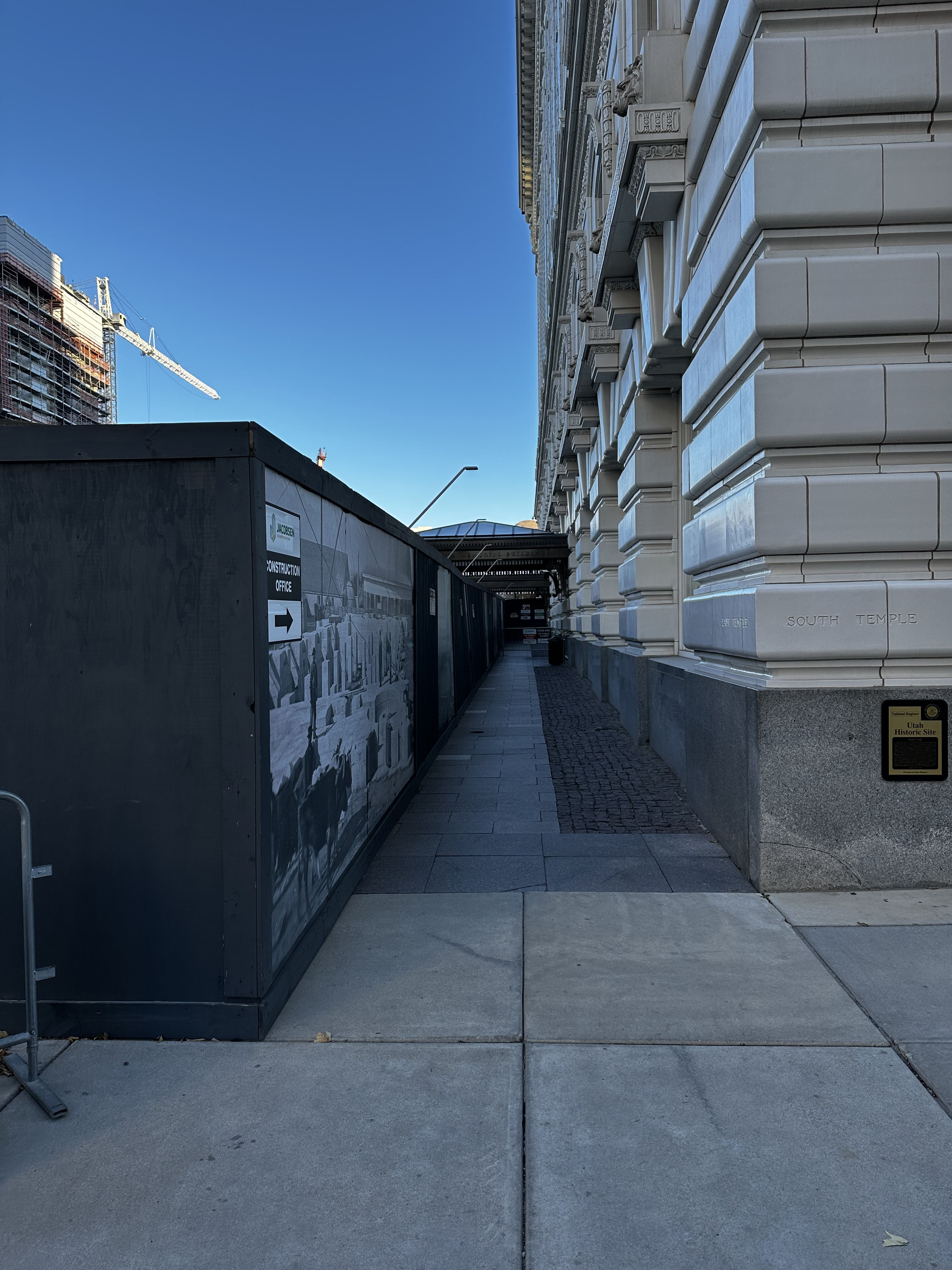 |
 |
| Alleyway along the west side of the Joseph Smith Memorial Building at South Temple | Alleyway along the west side of the Relief Society Building at North Temple |
 |
 |
| The center gate along State Street to the new Church Office Building Plaza | The fence along State Street is complete for the Church Office Building Plaza |
Progress on the new underground portion of the temple is proceeding north of the temple. The basement floor is in place, and concrete walls have risen beyond the bottom. Three concrete pumping assist devices are permanently located here, as I've never seen before.
The old North Visitor Center has wholly disappeared. The north wall of Temple Square is gone except for a 20-foot section. A construction truck entry now exists on the north side. The entry is near West Temple extending to the middle of the block. Construction in the northwest corner of Temple Square has started. This area north of the Tabernacle has been designed for gardens, but some building construction has creeped into the site formerly occupied by the North Visitors Center. I also spotted a pile driver at the west end of the area formerly occupied by the visitor's center. Generally, these machines are used to prepare for a tall building or object, but can be used to strengthen weak ground.
Surrprisingly, the plaza that fills the space between the Church Office Building, Church Administration Building, and the Joseph Smith Memorial building is not yet complete. It is still an active construction zone. New landscaping is being installed on the north and east sides of the Church Office Building tower.
Excavation is now starting south of the temple for a new Visitor Center.
Can the Salt Lake Temple be rededicated in 2025, perhaps, but there is a tremendous amount of work yet to complete.
The main street plaza is now closed. Small walkways are provided from the north to the Relief Society building and from the south to the Joseph Smith memorial building. If this lasts through Christmas, there won't be much to "the lights on Temple Square" in 2022.
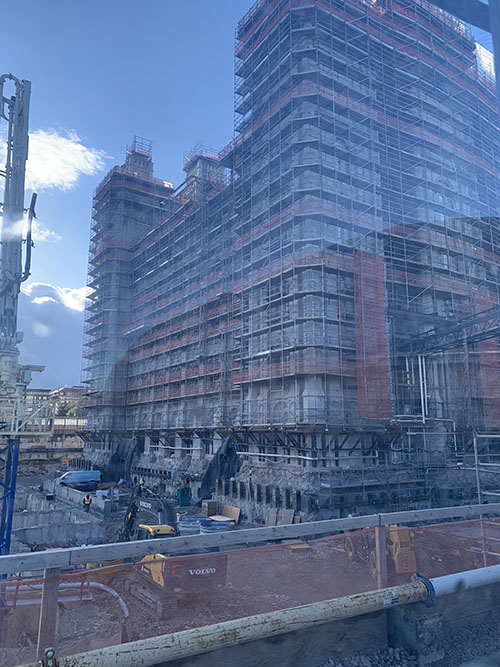 |
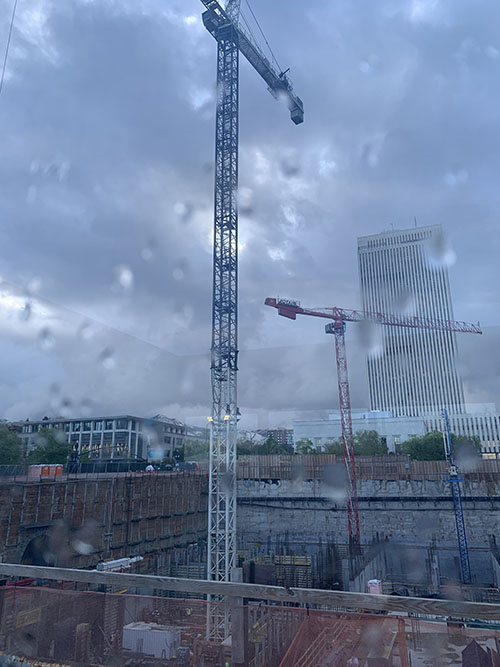 |
| View from the Northwest Corner of the Temple | The new section north of the temple rises. You can see the tunnel to the conference center on the left side of the photo |
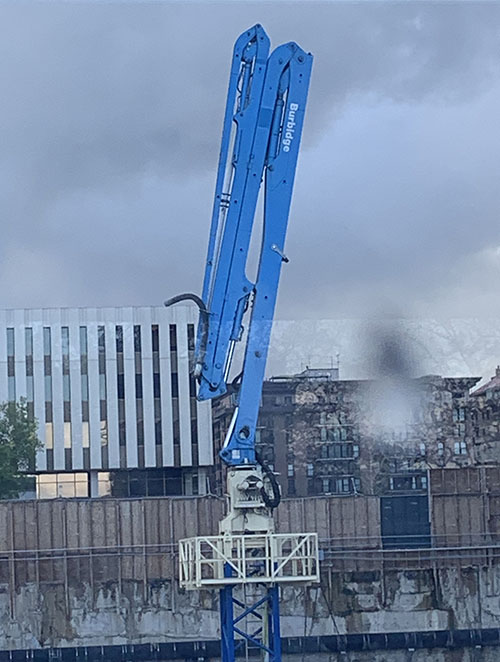 |
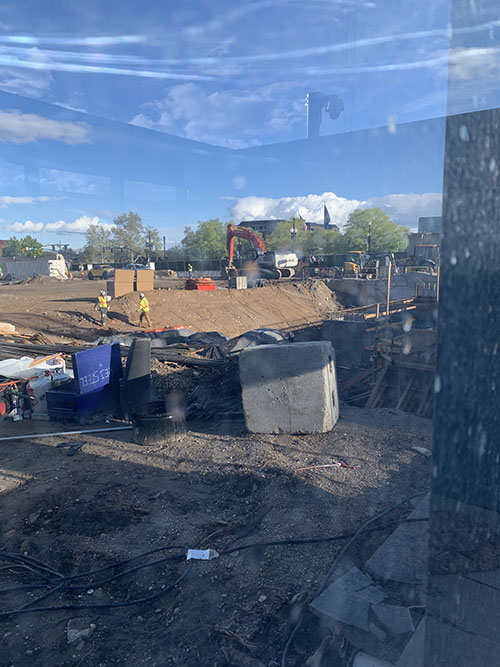 |
| Pictured is one of three concrete pump booms on the temple's north side. These help trasport concrete to the desired location. There are three of these on the north side of the temple. | Construction is now taking place where the old North Visitor Center was located. |
 |
 |
| This is a view of the lower portion of the west end of the temple. The circular holes at the bottom will have steal strands placed through them from side to side. These steel ropes will hold the temple in the air while the base isolators (that guard agaist earthquake dammage) are installed. | The north wall of the temple |
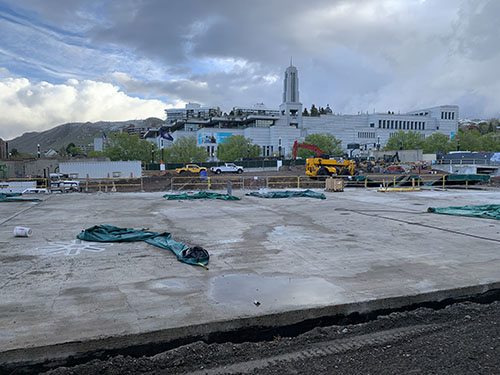 |
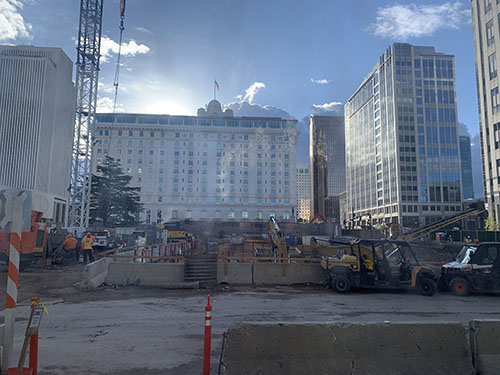 |
| The North Visitor’s Center once stood here. Note the new sheet of concrete that has been placed here. The Conference Center is in the background. | Excavation is starting on the south side of the temple for the new Visitor's Center. |
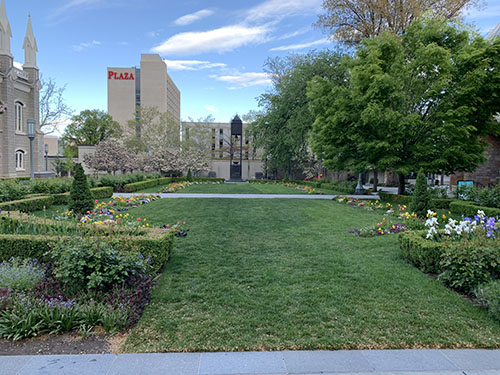 |
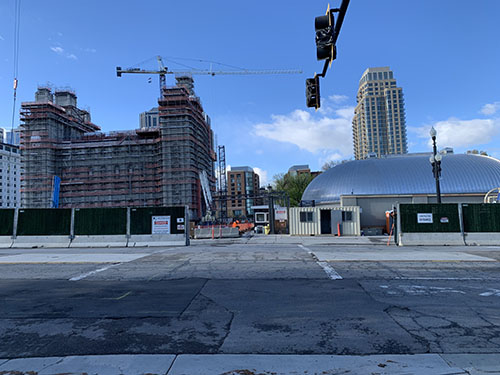 |
| Spring Flowers on Temple Square - Only found between the Tabernacle and the Assembly Hall and around the Assembly Hall | Temple Square from the Conference Center |
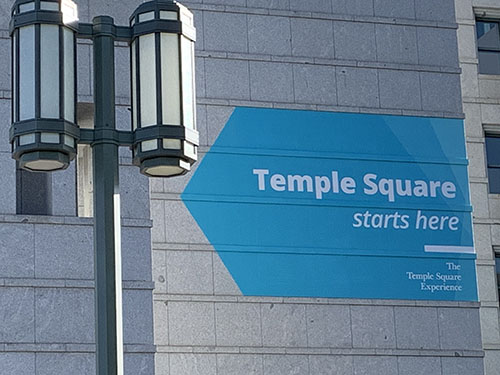 |
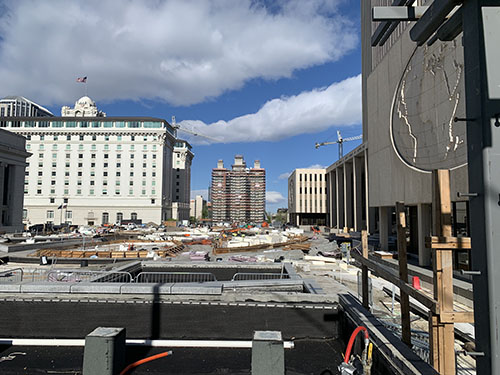 |
| Temple Square Tours are now at the Conference Center | Work on the Plaza is ongoing. |
| CONTINENT | Members | % of Total | Missions | % of Total | Temples | % of Total |
| Worldwide | 16,805,400 | 100% | 407 | 100% | 170 | 100% |
| North America | 9,489,479 | 56% | 174 | 43% | 112 | 66% |
| South America | 4,232,425 | 25% | 97 | 24% | 21 | 12% |
| Europe | 500,239 | 3% | 34 | 8% | 13 | 8% |
| Asia | 1,259,094 | 7% | 45 | 11% | 8 | 5% |
| Pacific Islands | 587,462 | 3% | 18 | 4% | 10 | 6% |
| Africa | 736,701 | 4% | 39 | 10% | 5 | 3% |
- 81% of church members live in the western hemisphere. The church is predominantly a western hemisphere church.
- All of Europe constitutes only 3% of church members!
- There are MORE than a million members in Asia. Yes, ok, don't get too excited. There are over 4 billion people in Asia!
- Africa has a larger percentage of Church Members than either of Europe or the Pacific Islands which includes Tonga where more than 50% of the population are church members.
Looking at traditional church statistics. We'll start with missionary work; because that is most interesting for 2021.
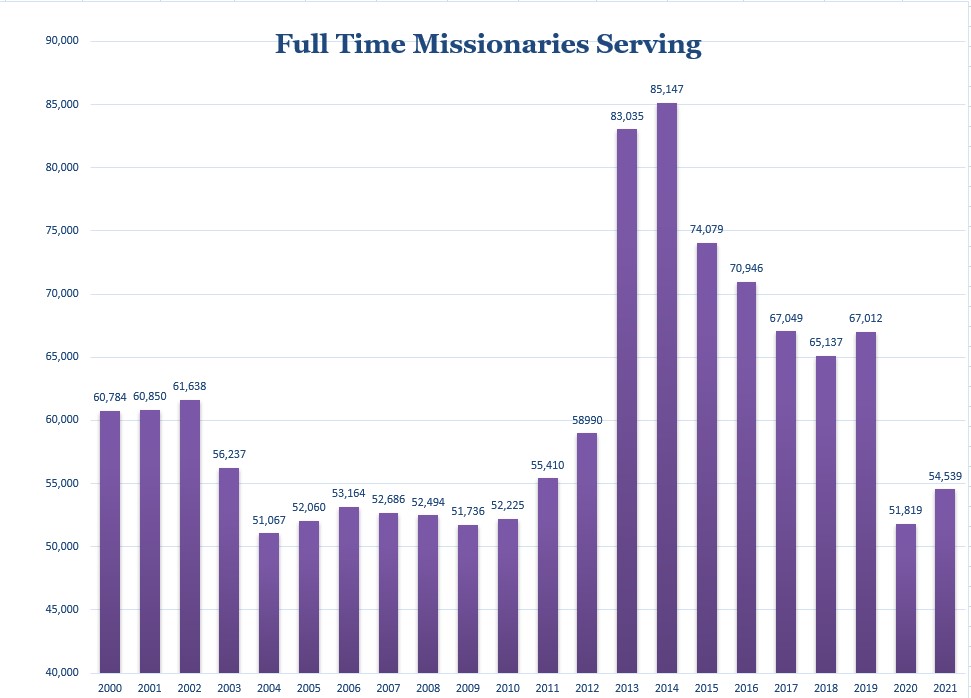
The number of full-time missionaries serving increased a bit. While the Church knows roughly how many members are of a given age, that data is not public. Thus it is unknown what a reasonable number of missionaries is at this current time. However, based on conference talks, you would have to assume that the church knows this number should be higher. With the pandemic seemingly past us, the number serving as full-time missionaries should grow during 2022.
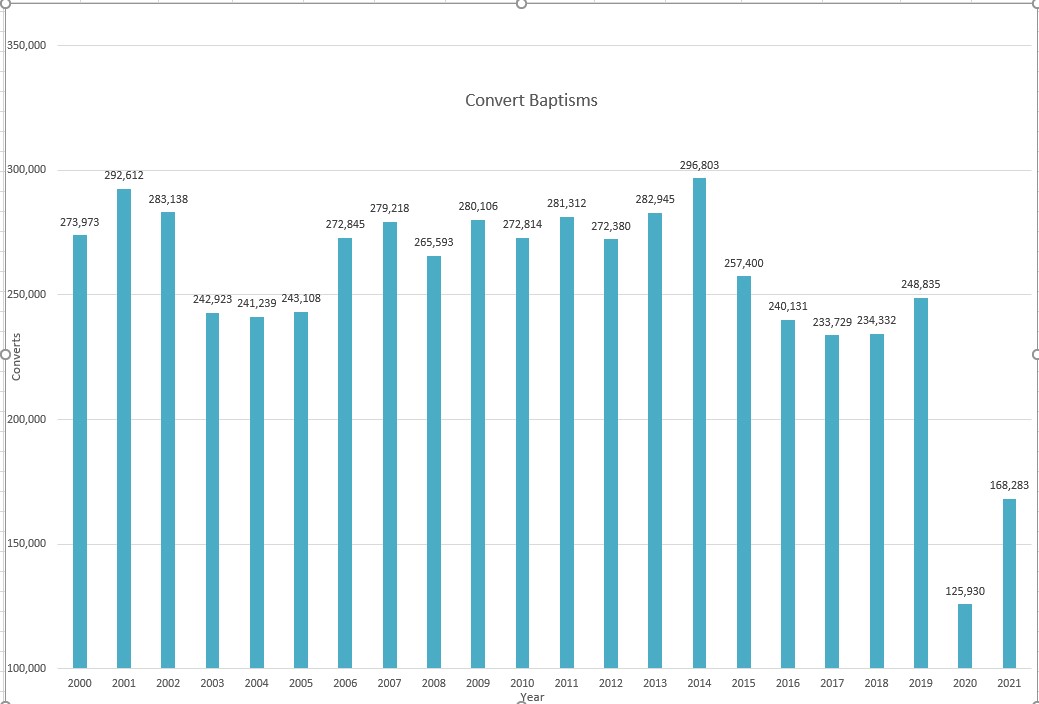

The significant increase in the number of convert baptisms in 2021 over 2020 clearly indicates that the Church has learned how to use social media and live video to proselyte successfully. The number of convert baptisms in 2021 was more than three times that of 2020, a remarkable achievement. The increase in the number of convert baptisms iumped from 2.1 per missionary to 3.2, a rate that equals 2015 when there was no pandemic to deal with.
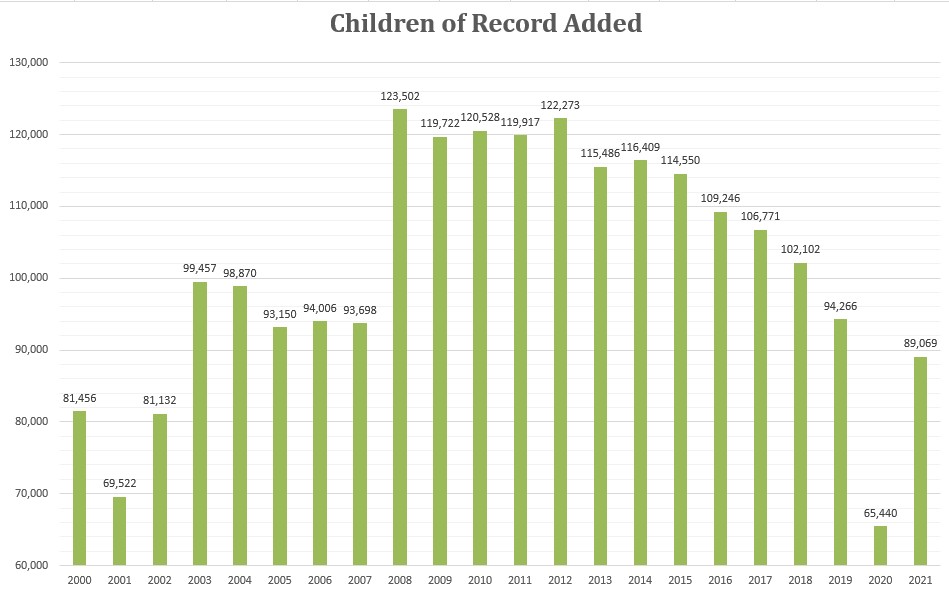
One of the stranger statistics that the church distributes is the number of children born to church members that were recorded on church records. Clearly the lockdowns of 2020 resulted in a large rebound of the number of children born in 2021! A more interesting statistic would be the number of children or record baptized. That's a value we don't know. With it one could determine the number of members who died or were excommunicated (oops wrong term, the proper term is membership terminated).
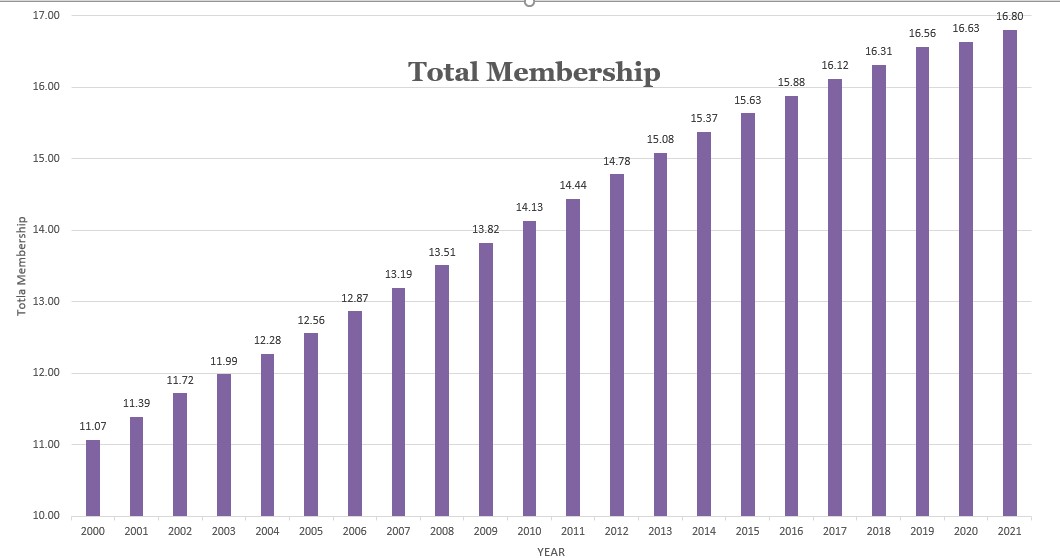
The forgoing charts explain the increase in church membership at the end of 2021 versus the close of 2020. The overall growth rate during 2020 and 2021 was smaller than in previous years.

The number of part-time church service missionari.first announced in 2010. The number has been in the 30,000s since 2015.
The number of church missions grew by just two during 2021 and the number for 2022 will likely be four. The two announced in January (Laie, Hawaii and Rwanda Kigali Mission) and the two announced during spring conference (Bristol England (a re-opening) and Spain North Central. It is quite uncommon for new missions to be announced at spring conference. The large jump in 2013 was due to the reduction in the age for missionary service.
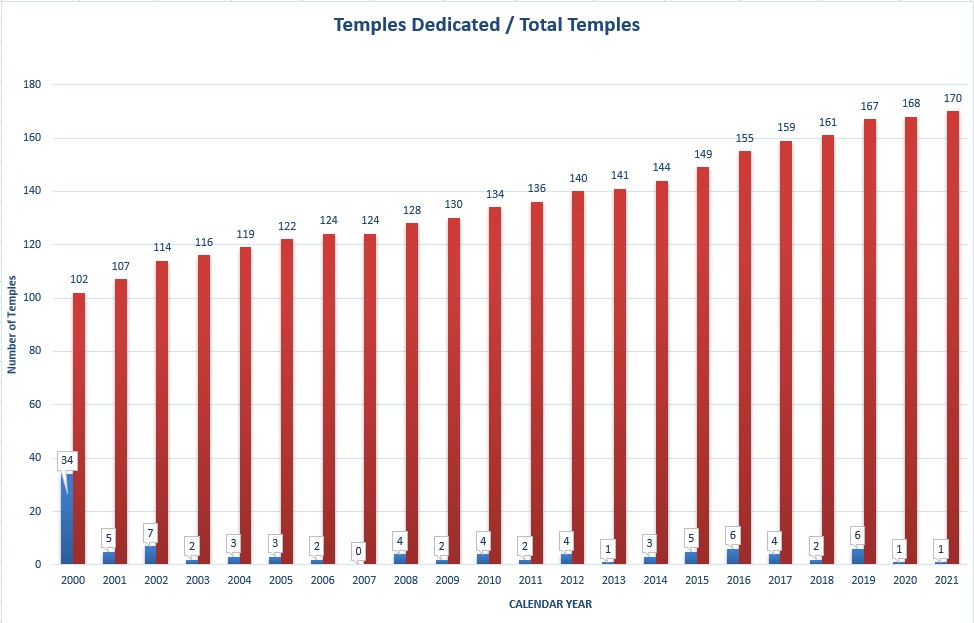
There were two temple dedications during 2021 (Winnepeg, Manitoba, Canada and Pocatello, Idaho) There was one rededication during 2021 the Mesa Arizona Temple. With so many new temples under construction, these values will be skyrocketing in the years to come. The Rio de Janerio temple was ready for dedication in early 2020, but the SARS-CoV-2 pandemic postposed it to 2022. The open house in Rio is now underway and it will finally be dedicated in May 2022.